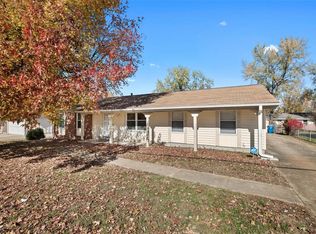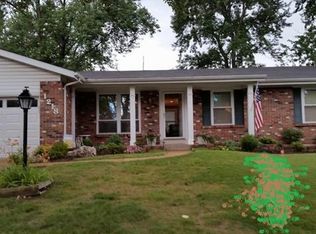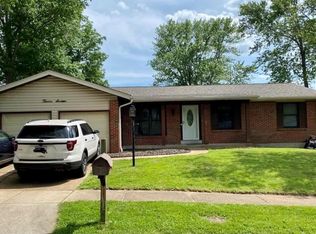Closed
Listing Provided by:
Lauren M Risley 314-517-3165,
Keller Williams Realty St. Louis
Bought with: Realty Executives of St. Louis
Price Unknown
1219 Big Bend Rd, Ballwin, MO 63021
3beds
1,564sqft
Single Family Residence
Built in 1970
8,363.52 Square Feet Lot
$323,900 Zestimate®
$--/sqft
$2,385 Estimated rent
Home value
$323,900
$308,000 - $340,000
$2,385/mo
Zestimate® history
Loading...
Owner options
Explore your selling options
What's special
Looking for a beautiful home in the Parkway school district but no inventory? Look no further! You'll love the great curb, oversized driveway for additional parking & covered porch to enjoying some fresh air! Inside is a spacious living room with new carpet & tons of natural light. New wood floors lead you to the 2 bedrooms, hall bathroom & large master bedroom with on suite bathroom. If entertaining is your thing, this house is perfect: Large separate dining room open to the updated kitchen & family room off the back of the house. There are windows galore- a plant lover's dream! There is a walk out to the fully fenced backyard with storage shed. Through the kitchen is access to the garage & partially finished basement. Basement has new carpeting in the rec room! There's a workshop area, storage room, washer & dryer. Updated furnace and electrical panel. Lots of updates & upgrades & already has PASSED Manchester occupancy! The location is perfect close to stores, restaurants & more!
Zillow last checked: 8 hours ago
Listing updated: April 28, 2025 at 06:14pm
Listing Provided by:
Lauren M Risley 314-517-3165,
Keller Williams Realty St. Louis
Bought with:
Michelle Hable-Thies, 2013016565
Realty Executives of St. Louis
Source: MARIS,MLS#: 23005802 Originating MLS: St. Louis Association of REALTORS
Originating MLS: St. Louis Association of REALTORS
Facts & features
Interior
Bedrooms & bathrooms
- Bedrooms: 3
- Bathrooms: 2
- Full bathrooms: 2
- Main level bathrooms: 2
- Main level bedrooms: 3
Primary bedroom
- Features: Floor Covering: Carpeting, Wall Covering: Some
- Level: Main
- Area: 140
- Dimensions: 14x10
Bedroom
- Features: Floor Covering: Carpeting, Wall Covering: Some
- Level: Main
- Area: 90
- Dimensions: 10x9
Bedroom
- Features: Floor Covering: Carpeting, Wall Covering: Some
- Level: Main
- Area: 100
- Dimensions: 10x10
Bonus room
- Level: Lower
- Area: 120
- Dimensions: 12x10
Dining room
- Features: Floor Covering: Wood, Wall Covering: None
- Level: Main
- Area: 180
- Dimensions: 15x12
Family room
- Features: Floor Covering: Carpeting, Wall Covering: Some
- Level: Main
- Area: 300
- Dimensions: 25x12
Kitchen
- Features: Floor Covering: Laminate
- Level: Main
- Area: 120
- Dimensions: 12x10
Living room
- Features: Floor Covering: Carpeting, Wall Covering: Some
- Level: Main
- Area: 225
- Dimensions: 15x15
Recreation room
- Features: Floor Covering: Carpeting
- Level: Lower
- Area: 273
- Dimensions: 21x13
Storage
- Level: Lower
- Area: 104
- Dimensions: 13x8
Heating
- Natural Gas, Forced Air
Cooling
- Central Air, Electric
Appliances
- Included: Dishwasher, Disposal, Microwave, Gas Range, Gas Oven, Gas Water Heater
Features
- Entrance Foyer, Workshop/Hobby Area, Separate Dining, Eat-in Kitchen, Pantry, Sunken Living Room
- Flooring: Carpet, Hardwood
- Doors: Panel Door(s)
- Basement: Partially Finished,Partial,Storage Space
- Number of fireplaces: 1
- Fireplace features: Family Room, Decorative, Wood Burning
Interior area
- Total structure area: 1,564
- Total interior livable area: 1,564 sqft
- Finished area above ground: 1,564
- Finished area below ground: 1,564
Property
Parking
- Total spaces: 2
- Parking features: Attached, Garage, Garage Door Opener, Off Street
- Attached garage spaces: 2
Accessibility
- Accessibility features: Central Living Area, Grip-Accessible Features, Visitor Bathroom
Features
- Levels: One
Lot
- Size: 8,363 sqft
- Dimensions: 110 x 73
- Features: Level
Details
- Additional structures: Shed(s)
- Parcel number: 24Q220565
- Special conditions: Standard
Construction
Type & style
- Home type: SingleFamily
- Architectural style: Traditional,Ranch
- Property subtype: Single Family Residence
Materials
- Brick, Vinyl Siding
Condition
- Year built: 1970
Utilities & green energy
- Sewer: Public Sewer
- Water: Public
Community & neighborhood
Security
- Security features: Smoke Detector(s)
Location
- Region: Ballwin
- Subdivision: Eastwood Manor 1
Other
Other facts
- Listing terms: Cash,FHA,Conventional,VA Loan
- Ownership: Private
- Road surface type: Concrete
Price history
| Date | Event | Price |
|---|---|---|
| 4/21/2023 | Sold | -- |
Source: | ||
| 3/21/2023 | Pending sale | $285,000$182/sqft |
Source: | ||
| 3/16/2023 | Listed for sale | $285,000$182/sqft |
Source: | ||
Public tax history
| Year | Property taxes | Tax assessment |
|---|---|---|
| 2025 | -- | $53,710 +11.1% |
| 2024 | $3,320 -0.9% | $48,330 |
| 2023 | $3,348 +4.9% | $48,330 +14.2% |
Find assessor info on the county website
Neighborhood: 63021
Nearby schools
GreatSchools rating
- 6/10Hanna Woods Elementary SchoolGrades: K-5Distance: 0.9 mi
- 5/10Parkway Southwest Middle SchoolGrades: 6-8Distance: 1.1 mi
- 7/10Parkway South High SchoolGrades: 9-12Distance: 0.8 mi
Schools provided by the listing agent
- Elementary: Hanna Woods Elem.
- Middle: South Middle
- High: Parkway South High
Source: MARIS. This data may not be complete. We recommend contacting the local school district to confirm school assignments for this home.
Sell with ease on Zillow
Get a Zillow Showcase℠ listing at no additional cost and you could sell for —faster.
$323,900
2% more+$6,478
With Zillow Showcase(estimated)$330,378


