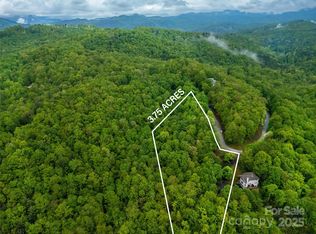Closed
$515,000
1219 Big Branch Rd, Brevard, NC 28712
3beds
2,213sqft
Single Family Residence
Built in 2006
3.9 Acres Lot
$550,600 Zestimate®
$233/sqft
$2,825 Estimated rent
Home value
$550,600
Estimated sales range
Not available
$2,825/mo
Zestimate® history
Loading...
Owner options
Explore your selling options
What's special
1219 Big Branch Rd is located in the nature lovers paradise of Big Hill. This home sits on approximately 3.9 acres providing total privacy and sweeping views of the Blue Ridge including Mt Pisgah. Big Hill has ample green space within the community and borders North Carolina’s newest state forest, Headwaters. This home features three bedrooms, three and a half baths, and a bonus room that is currently used as an office. You will also find great outdoor deck space, a small backyard, and a wood-burning fireplace. The kitchen features a dining area that flows out onto the screened-in side deck. The living room leads out to the large back deck overlooking the Blue Ridge views. You will find the principal bedroom and two guest bedrooms on the upper level and an additional room that could be used as an office, art studio, or exercise room on the lower level. The large lot has ample parking for multiple vehicles and a flat yard great for pets. Make an appointment today.
Zillow last checked: 8 hours ago
Listing updated: August 07, 2024 at 10:36am
Listing Provided by:
Jordan Clark jordan@LookingGlassrealty.com,
Looking Glass Realty, Connestee Falls
Bought with:
Jordan Clark
Looking Glass Realty, Connestee Falls
Source: Canopy MLS as distributed by MLS GRID,MLS#: 4130556
Facts & features
Interior
Bedrooms & bathrooms
- Bedrooms: 3
- Bathrooms: 4
- Full bathrooms: 3
- 1/2 bathrooms: 1
Primary bedroom
- Level: Upper
- Area: 180 Square Feet
- Dimensions: 12' 0" X 15' 0"
Primary bedroom
- Level: Upper
Bedroom s
- Level: Upper
- Area: 120 Square Feet
- Dimensions: 12' 0" X 10' 0"
Bedroom s
- Level: Upper
- Area: 120 Square Feet
- Dimensions: 12' 0" X 10' 0"
Bedroom s
- Level: Upper
Bedroom s
- Level: Upper
Bathroom full
- Level: Upper
Bathroom full
- Level: Upper
Bathroom full
- Level: Upper
Bathroom full
- Level: Upper
Bonus room
- Level: Basement
- Area: 215.88 Square Feet
- Dimensions: 15' 5" X 14' 0"
Bonus room
- Level: Basement
Kitchen
- Level: Main
- Area: 292.98 Square Feet
- Dimensions: 19' 0" X 15' 5"
Kitchen
- Level: Main
Living room
- Level: Main
- Area: 418 Square Feet
- Dimensions: 22' 0" X 19' 0"
Living room
- Level: Main
Heating
- Electric, Heat Pump
Cooling
- Central Air
Appliances
- Included: Dishwasher, Dryer, Electric Oven, Electric Range, Electric Water Heater, Microwave, Refrigerator, Washer
- Laundry: Laundry Closet, Upper Level
Features
- Flooring: Carpet, Tile, Wood
- Basement: Partially Finished
- Fireplace features: Wood Burning
Interior area
- Total structure area: 1,877
- Total interior livable area: 2,213 sqft
- Finished area above ground: 1,877
- Finished area below ground: 336
Property
Parking
- Total spaces: 5
- Parking features: Driveway, Attached Garage
- Attached garage spaces: 2
- Uncovered spaces: 3
Features
- Levels: Two
- Stories: 2
- Has view: Yes
- View description: Long Range, Mountain(s), Year Round
Lot
- Size: 3.90 Acres
- Features: Private, Views
Details
- Parcel number: 8582942519000
- Zoning: None
- Special conditions: Standard
- Horse amenities: None
Construction
Type & style
- Home type: SingleFamily
- Architectural style: Traditional
- Property subtype: Single Family Residence
Materials
- Fiber Cement
- Foundation: Slab
- Roof: Shingle
Condition
- New construction: No
- Year built: 2006
Utilities & green energy
- Sewer: Septic Installed
- Water: Well
- Utilities for property: Cable Connected, Electricity Connected, Underground Utilities
Community & neighborhood
Community
- Community features: Picnic Area
Location
- Region: Brevard
- Subdivision: Big Hill
HOA & financial
HOA
- Has HOA: Yes
- HOA fee: $750 annually
- Association name: Bill Ester
Other
Other facts
- Listing terms: Cash,Conventional,VA Loan
- Road surface type: Asphalt, Gravel
Price history
| Date | Event | Price |
|---|---|---|
| 8/5/2024 | Sold | $515,000-6.2%$233/sqft |
Source: | ||
| 6/3/2024 | Price change | $549,000-4.5%$248/sqft |
Source: | ||
| 4/18/2024 | Listed for sale | $575,000$260/sqft |
Source: | ||
| 11/16/2023 | Listing removed | -- |
Source: | ||
| 9/21/2023 | Price change | $575,000-4%$260/sqft |
Source: | ||
Public tax history
| Year | Property taxes | Tax assessment |
|---|---|---|
| 2024 | $2,660 | $404,060 |
| 2023 | $2,660 | $404,060 |
| 2022 | $2,660 +0.8% | $404,060 |
Find assessor info on the county website
Neighborhood: 28712
Nearby schools
GreatSchools rating
- 4/10Brevard ElementaryGrades: PK-5Distance: 6.3 mi
- 8/10Rosman MiddleGrades: 6-8Distance: 6 mi
- 9/10Brevard High SchoolGrades: 9-12Distance: 5.8 mi
Schools provided by the listing agent
- Elementary: Brevard
- Middle: Brevard
- High: Brevard
Source: Canopy MLS as distributed by MLS GRID. This data may not be complete. We recommend contacting the local school district to confirm school assignments for this home.
Get pre-qualified for a loan
At Zillow Home Loans, we can pre-qualify you in as little as 5 minutes with no impact to your credit score.An equal housing lender. NMLS #10287.
