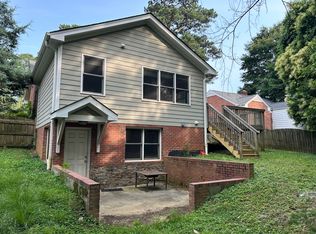An updated Mordecai cottage expanded w/a master suite & extended kitchen/dining area. Enjoy the backyard while entertaining on the deck or relax on the front porch. The master suite has a cathedral ceiling, walk-in closet, big windows looking over the backyard, glass/tile shower. Features; hardwood floors, vinyl windows, updated kitchen, newer roof & water heater, fence. The perfect location to walk, bike or stroll to downtown, Seaboard Station, Gateway Plaza, or Person Street district (1/2 mile).
This property is off market, which means it's not currently listed for sale or rent on Zillow. This may be different from what's available on other websites or public sources.

