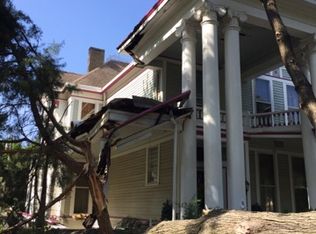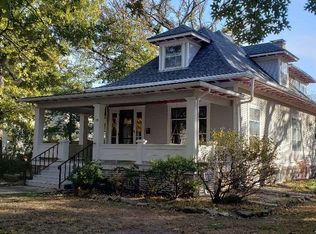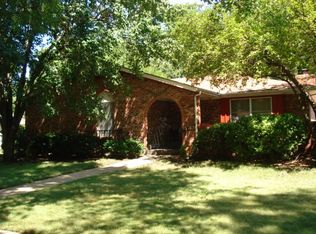Sold
Price Unknown
1219 E 9th Ave, Winfield, KS 67156
4beds
2,740sqft
Single Family Onsite Built
Built in 1900
0.34 Acres Lot
$216,700 Zestimate®
$--/sqft
$1,644 Estimated rent
Home value
$216,700
Estimated sales range
Not available
$1,644/mo
Zestimate® history
Loading...
Owner options
Explore your selling options
What's special
Gorgeous historic home originally built by the Baden family sitting on corner lot with original iron fence. Many unique features, some of those include a huge kitchen with beautiful built in cabinets, hardwood floors throughout home, main level and 2nd story sun rooms. Full unfinished basement along with very large floored attic space that are not included in square footage.
Zillow last checked: 8 hours ago
Listing updated: December 11, 2025 at 07:01pm
Listed by:
Laura Buterbaugh 620-222-7593,
Noble Realty
Source: SCKMLS,MLS#: 655501
Facts & features
Interior
Bedrooms & bathrooms
- Bedrooms: 4
- Bathrooms: 2
- Full bathrooms: 2
Primary bedroom
- Description: Wood
- Level: Upper
- Area: 210
- Dimensions: 15' x 14'
Bedroom
- Description: Wood
- Level: Upper
- Area: 161
- Dimensions: 11'6" x 14'
Bedroom
- Description: Wood
- Level: Upper
- Area: 161
- Dimensions: 14' x 11'6"
Bedroom
- Description: Wood
- Level: Upper
- Area: 196
- Dimensions: 14' x 14'
Dining room
- Description: Wood
- Level: Main
- Area: 224
- Dimensions: 16' x 14'
Family room
- Description: Wood
- Level: Main
- Area: 277.5
- Dimensions: 18'6" x 15'
Kitchen
- Description: Vinyl
- Level: Main
- Area: 322
- Dimensions: 14' x 23'
Living room
- Description: Wood
- Level: Main
- Area: 262.5
- Dimensions: 17'6" x 15'
Sun room
- Description: Tile
- Level: Main
- Area: 199.5
- Dimensions: 10'6" x 19'
Sun room
- Description: Wood
- Level: Upper
- Area: 159.38
- Dimensions: 8'6" x 18'9"
Heating
- Forced Air
Cooling
- Central Air
Appliances
- Laundry: Main Level
Features
- Ceiling Fan(s)
- Basement: Unfinished
- Has fireplace: No
Interior area
- Total interior livable area: 2,740 sqft
- Finished area above ground: 2,740
- Finished area below ground: 0
Property
Parking
- Total spaces: 1
- Parking features: Detached, Garage Door Opener
- Garage spaces: 1
Features
- Levels: Two
- Stories: 2
Lot
- Size: 0.34 Acres
- Features: Corner Lot
Details
- Parcel number: 1782702025001000
Construction
Type & style
- Home type: SingleFamily
- Architectural style: Traditional
- Property subtype: Single Family Onsite Built
Materials
- Frame
- Foundation: Full, Day Light, Walk Out Below Grade, Concrete Perimeter
- Roof: Composition
Condition
- Year built: 1900
Utilities & green energy
- Utilities for property: Public
Community & neighborhood
Location
- Region: Winfield
- Subdivision: THOMPSON
HOA & financial
HOA
- Has HOA: No
Other
Other facts
- Ownership: Individual
Price history
Price history is unavailable.
Public tax history
| Year | Property taxes | Tax assessment |
|---|---|---|
| 2025 | -- | $27,258 +8.1% |
| 2024 | $3,850 +0.3% | $25,219 +6.5% |
| 2023 | $3,836 +11.9% | $23,679 +16.9% |
Find assessor info on the county website
Neighborhood: 67156
Nearby schools
GreatSchools rating
- 6/10Whittier Elementary SchoolGrades: K-5Distance: 0.4 mi
- 4/10Winfield Middle SchoolGrades: 6-8Distance: 1 mi
- 3/10Winfield High SchoolGrades: 9-12Distance: 0.9 mi
Schools provided by the listing agent
- Elementary: Winfield Schools
- Middle: Winfield
- High: Winfield
Source: SCKMLS. This data may not be complete. We recommend contacting the local school district to confirm school assignments for this home.


