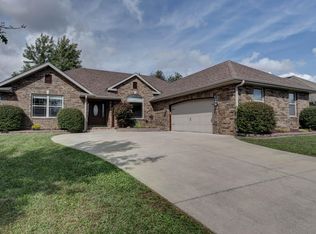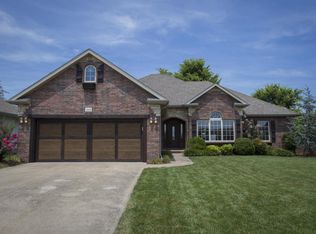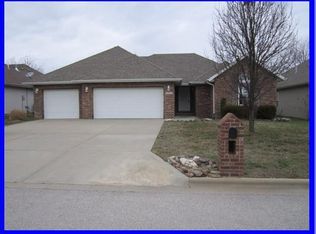Closed
Price Unknown
1219 Faye Road, Nixa, MO 65714
3beds
1,891sqft
Single Family Residence
Built in 2007
8,276.4 Square Feet Lot
$295,000 Zestimate®
$--/sqft
$1,905 Estimated rent
Home value
$295,000
$274,000 - $316,000
$1,905/mo
Zestimate® history
Loading...
Owner options
Explore your selling options
What's special
Welcome to 1219 Faye Rd, Nixa MO. Located in Dogwood Estates subdivision, this home is spacious and comfortable with an inviting kitchen and Hearth Room. Just Imagine cozy evenings by the see through gas log fireplace! The kitchen boasts an island and loads of cabinets. Culinary delights await in this well-appointed kitchen. large pantry and laundry room. There is a formal living room and elegant entry and the ever popular split bedroom floor plan, provides privacy and tranquility for everyone. Master suite includes a jetted tub and a spacious shower. French doors lead to the back patio and yard. All hard surface floors means easy maintenance. This home has been meticulously cared for and ready for you to move into. Space to spread out and create memories. The owner has carefully maintained this home and has added a new roof in October 2024, new gutters and downspouts, and has painted all walls and ceilings for the new owner!, The over sized 'L' shaped garage features a workbench, storm shelter, or gun safe for safety and peace of mind.
Zillow last checked: 8 hours ago
Listing updated: December 02, 2024 at 12:39pm
Listed by:
Team 24/7 REALTORS 417-838-8370,
Murney Associates - Primrose
Bought with:
Jim Viebrock, 2005025498
Murney Associates - Primrose
Source: SOMOMLS,MLS#: 60277618
Facts & features
Interior
Bedrooms & bathrooms
- Bedrooms: 3
- Bathrooms: 2
- Full bathrooms: 2
Heating
- Forced Air, Natural Gas
Cooling
- Central Air, Ceiling Fan(s)
Appliances
- Included: Dishwasher, Free-Standing Electric Oven, Microwave, Disposal
- Laundry: Laundry Room
Features
- Internet - Fiber Optic, High Ceilings, Tray Ceiling(s), Walk-In Closet(s), Walk-in Shower, High Speed Internet
- Flooring: Hardwood, Vinyl, Tile
- Has basement: No
- Has fireplace: Yes
- Fireplace features: Gas, Double Sided
Interior area
- Total structure area: 1,891
- Total interior livable area: 1,891 sqft
- Finished area above ground: 1,891
- Finished area below ground: 0
Property
Parking
- Total spaces: 2
- Parking features: Driveway, Oversized, Garage Faces Side, Garage Door Opener
- Attached garage spaces: 2
- Has uncovered spaces: Yes
Features
- Levels: One
- Stories: 1
- Patio & porch: Patio
- Exterior features: Rain Gutters, Cable Access
- Has spa: Yes
- Spa features: Bath
- Fencing: Wood
Lot
- Size: 8,276 sqft
- Dimensions: 70 x 117
- Features: Curbs, Level, Easements, Landscaped
Details
- Additional structures: Storm Shelter
- Parcel number: 100515001004024000
Construction
Type & style
- Home type: SingleFamily
- Architectural style: Traditional
- Property subtype: Single Family Residence
Materials
- HardiPlank Type
- Foundation: Brick/Mortar, Poured Concrete
- Roof: Asphalt
Condition
- Year built: 2007
Utilities & green energy
- Sewer: Public Sewer
- Water: Public
Community & neighborhood
Security
- Security features: Security System, Smoke Detector(s), Carbon Monoxide Detector(s)
Location
- Region: Nixa
- Subdivision: Dogwood Estates
Other
Other facts
- Listing terms: Cash,VA Loan,FHA,Conventional
- Road surface type: Asphalt, Concrete
Price history
| Date | Event | Price |
|---|---|---|
| 12/2/2024 | Sold | -- |
Source: | ||
| 11/6/2024 | Pending sale | $315,000$167/sqft |
Source: | ||
| 10/21/2024 | Listed for sale | $315,000$167/sqft |
Source: | ||
| 9/14/2024 | Pending sale | $315,000$167/sqft |
Source: | ||
| 9/11/2024 | Listed for sale | $315,000$167/sqft |
Source: | ||
Public tax history
| Year | Property taxes | Tax assessment |
|---|---|---|
| 2015 | $1,646 -0.1% | $28,030 -0.2% |
| 2014 | $1,648 | $28,080 0% |
| 2013 | $1,648 -8.6% | $28,082 +0% |
Find assessor info on the county website
Neighborhood: 65714
Nearby schools
GreatSchools rating
- 9/10Espy Elementary SchoolGrades: K-4Distance: 0.5 mi
- 6/10Nixa Junior High SchoolGrades: 7-8Distance: 1.6 mi
- 10/10Nixa High SchoolGrades: 9-12Distance: 1.1 mi
Schools provided by the listing agent
- Elementary: NX Espy/Inman
- Middle: Nixa
- High: Nixa
Source: SOMOMLS. This data may not be complete. We recommend contacting the local school district to confirm school assignments for this home.


