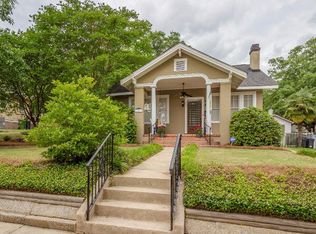Sold for $335,000
$335,000
1219 HICKMAN Road, Augusta, GA 30904
3beds
2,200sqft
Single Family Residence
Built in 1927
0.27 Acres Lot
$341,200 Zestimate®
$152/sqft
$2,197 Estimated rent
Home value
$341,200
$293,000 - $396,000
$2,197/mo
Zestimate® history
Loading...
Owner options
Explore your selling options
What's special
Discover this beautifully updated 3-bedroom, 2-bath craftsman-style home nestled in the sought-after Summerville neighborhood. This home seamlessly blends classic charm with modern updates, offering the perfect combination of style, comfort, and convenience.
Key Features:
• 3 Spacious Bedrooms, 2 Full Baths - Thoughtfully designed with ample natural light and comfortable living spaces.
• Craftsmanship Throughout - High ceilings, detailed woodwork, and elegant finishes highlight the home's exceptional quality.
• Hardwood Floors - Gorgeous hardwood floors flow throughout the main living areas, adding warmth and character.
• Large Walk-In Closets - Generous storage spaces to keep everything organized and within reach.
• Fenced-In Backyard - The large backyard is perfect for entertaining, featuring a spacious deck.
• Detached Garage/Workshop - Ideal for a workshop, additional storage, or creative projects.
• Outdoor Living Spaces - Relax on the classic rocking chair front porch or enjoy the privacy of the screened-in side porch.
This updated craftsman-style gem offers timeless charm and modern convenience close to downtown, the medical district, shopping and so much more. Don't miss the opportunity to make this house your home—schedule your showing today!
Zillow last checked: 8 hours ago
Listing updated: April 23, 2025 at 09:50am
Listed by:
Kim Writer 706-836-4734,
Azalea Real Estate Group, LLC,
LINDSAY HALL 706-830-8052,
Azalea Real Estate Group, LLC
Bought with:
Kim Writer, 156548
Azalea Real Estate Group, LLC
LINDSAY HALL, 405202
Azalea Real Estate Group, LLC
Source: Hive MLS,MLS#: 539684
Facts & features
Interior
Bedrooms & bathrooms
- Bedrooms: 3
- Bathrooms: 2
- Full bathrooms: 2
Primary bedroom
- Level: Main
- Dimensions: 14 x 14
Bedroom 2
- Level: Main
- Dimensions: 15 x 14
Bedroom 3
- Level: Main
- Dimensions: 14 x 10
Breakfast room
- Level: Main
- Dimensions: 7 x 5
Dining room
- Level: Main
- Dimensions: 16 x 15
Kitchen
- Level: Main
- Dimensions: 15 x 11
Living room
- Level: Main
- Dimensions: 21 x 14
Other
- Level: Main
- Dimensions: 10 x 5
Heating
- Electric, Natural Gas
Cooling
- Ceiling Fan(s), Central Air
Appliances
- Included: Built-In Electric Oven, Built-In Microwave, Dishwasher, Electric Range, Electric Water Heater, Refrigerator
Features
- Eat-in Kitchen, Smoke Detector(s), Walk-In Closet(s), Washer Hookup, Electric Dryer Hookup
- Flooring: Hardwood
- Attic: Pull Down Stairs
- Number of fireplaces: 1
Interior area
- Total structure area: 2,200
- Total interior livable area: 2,200 sqft
Property
Parking
- Parking features: Detached Carport, Unpaved, Parking Pad
Features
- Levels: One
- Patio & porch: Balcony, Covered, Deck, Front Porch, Rear Porch, Screened, Side Porch, Wrap Around
- Exterior features: Storm Window(s)
- Fencing: Fenced
Lot
- Size: 0.27 Acres
- Dimensions: 155 x 74
- Features: Landscaped
Details
- Additional structures: Outbuilding, Workshop
- Parcel number: 0444070000
Construction
Type & style
- Home type: SingleFamily
- Architectural style: Ranch
- Property subtype: Single Family Residence
- Attached to another structure: Yes
Materials
- Wood Siding
- Foundation: Crawl Space
- Roof: Composition
Condition
- Updated/Remodeled
- New construction: No
- Year built: 1927
Utilities & green energy
- Sewer: Public Sewer
- Water: Public
Community & neighborhood
Location
- Region: Augusta
- Subdivision: Summerville
Other
Other facts
- Listing agreement: Exclusive Right To Sell
- Listing terms: Cash,Conventional
Price history
| Date | Event | Price |
|---|---|---|
| 4/3/2025 | Sold | $335,000-4%$152/sqft |
Source: | ||
| 3/24/2025 | Pending sale | $349,000$159/sqft |
Source: | ||
| 3/23/2025 | Listed for sale | $349,000+37.9%$159/sqft |
Source: | ||
| 3/17/2025 | Listing removed | $2,541$1/sqft |
Source: REALTORS® of Greater Augusta #536331 Report a problem | ||
| 3/12/2025 | Listed for rent | $2,541$1/sqft |
Source: REALTORS® of Greater Augusta #536331 Report a problem | ||
Public tax history
| Year | Property taxes | Tax assessment |
|---|---|---|
| 2024 | $3,769 +4.1% | $120,756 +0% |
| 2023 | $3,620 +6.3% | $120,724 +19.3% |
| 2022 | $3,405 +10.8% | $101,200 +21% |
Find assessor info on the county website
Neighborhood: Summerville
Nearby schools
GreatSchools rating
- 4/10Monte Sano Elementary SchoolGrades: PK-5Distance: 0.2 mi
- 3/10Langford Middle SchoolGrades: 6-8Distance: 2 mi
- 3/10Academy of Richmond County High SchoolGrades: 9-12Distance: 0.5 mi
Schools provided by the listing agent
- Elementary: Monte Sano
- Middle: Tutt
- High: Richmond Academy
Source: Hive MLS. This data may not be complete. We recommend contacting the local school district to confirm school assignments for this home.
Get pre-qualified for a loan
At Zillow Home Loans, we can pre-qualify you in as little as 5 minutes with no impact to your credit score.An equal housing lender. NMLS #10287.
Sell for more on Zillow
Get a Zillow Showcase℠ listing at no additional cost and you could sell for .
$341,200
2% more+$6,824
With Zillow Showcase(estimated)$348,024
