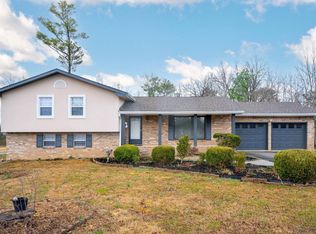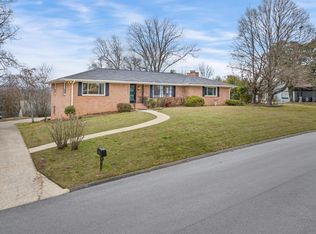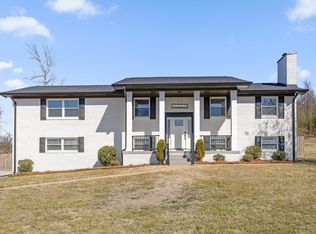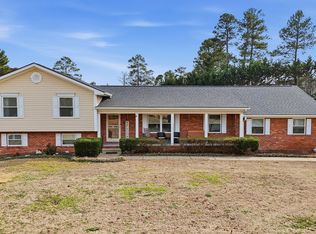Welcome to 1219 King Arthur Rd., a sturdy, beautifully built brick home tucked into the heart of East Brainerd, offering nearly 3,500 square feet of flexible living space on a private, wooded lot. From the moment you step inside, the home feels bright, airy, and open, with a layout that flows effortlessly while still offering defined spaces for everyday living and entertaining. This 4 bedroom, 3 bath home features two spacious living rooms, a dedicated formal dining room perfect for hosting holidays and dinner parties, and timeless character throughout. The updated kitchen serves as the heart of the home with a welcoming breakfast nook that's ideal for casual meals, morning coffee, or gathering with family and friends.
The main-level secondary living area is anchored by a white brick, wood-burning fireplace, creating a warm and inviting space to relax or entertain. Just off this living area, the vaulted, screened-in porch overlooks a beautiful magnolia tree and a generous backyard, offering a peaceful setting for quiet mornings and cozy evenings. Upstairs, both bathrooms feature double vanities, adding comfort and functionality for daily routines.
A spiral staircase leads to the finished basement, where you'll find an additional bedroom, full bath, living area, and a second white brick fireplace alongside a charming vintage furnace—making this space ideal for hosting guests, multi-generational living, or potential additional income. The home also includes a two-car garage and a thoughtful separation of spaces that balances openness with privacy. Located in a walkable neighborhood that connects with Concord Golf Club, this home offers a blend of tranquility and convenience. Enjoy easy access to the shopping, dining, and entertainment of Gunbarrel Road while avoiding traffic, along with quick interstate access and a short drive to downtown Chattanooga. Here, you can enjoy the peace of a wooded setting without sacrificing proximity to amenities.
Contingent
$450,000
1219 King Arthur Rd, Chattanooga, TN 37421
4beds
3,467sqft
Est.:
Single Family Residence
Built in 1976
0.68 Acres Lot
$437,600 Zestimate®
$130/sqft
$-- HOA
What's special
- 31 days |
- 1,286 |
- 59 |
Zillow last checked: 8 hours ago
Listing updated: February 16, 2026 at 11:30pm
Listed by:
Asher Black 423-208-4943,
Keller Williams Realty 423-664-1900
Source: Greater Chattanooga Realtors,MLS#: 1527489
Facts & features
Interior
Bedrooms & bathrooms
- Bedrooms: 4
- Bathrooms: 3
- Full bathrooms: 3
Primary bedroom
- Level: First
Bedroom
- Level: First
Bedroom
- Level: First
Bedroom
- Level: Basement
Bathroom
- Description: Full Bathroom
- Level: First
Bathroom
- Description: Full Bathroom
- Level: First
Bathroom
- Description: Full Bathroom
- Level: Basement
Bonus room
- Description: Special Room
- Level: Basement
Dining room
- Level: First
Family room
- Level: First
Laundry
- Level: First
Living room
- Level: First
Office
- Level: Basement
Other
- Description: Foyer: Level: First
Other
- Description: Breakfast Room: Level: First
Heating
- Central, Natural Gas
Cooling
- Central Air, Electric
Appliances
- Laundry: Laundry Closet, Electric Dryer Hookup, Gas Dryer Hookup, Washer Hookup
Features
- Double Vanity, Granite Counters, Walk-In Closet(s), Tub/shower Combo
- Flooring: Tile, Engineered Hardwood
- Windows: Insulated Windows
- Basement: Finished,Full
- Number of fireplaces: 2
- Fireplace features: Den, Family Room, Recreation Room, Wood Burning, Wood Burning Stove
Interior area
- Total structure area: 3,467
- Total interior livable area: 3,467 sqft
- Finished area above ground: 2,027
- Finished area below ground: 1,440
Property
Parking
- Total spaces: 2
- Parking features: Basement, Garage Door Opener, Garage Faces Side
- Attached garage spaces: 2
Features
- Levels: Two
- Patio & porch: Deck, Porch - Screened, Porch - Covered
- Exterior features: Lighting, Private Yard, Rain Gutters
Lot
- Size: 0.68 Acres
- Dimensions: 120 x 231.98
- Features: Gentle Sloping, Level
Details
- Parcel number: 158f G 016.03
Construction
Type & style
- Home type: SingleFamily
- Property subtype: Single Family Residence
Materials
- Brick, Other
- Foundation: Brick/Mortar
- Roof: Asphalt,Shingle
Condition
- New construction: No
- Year built: 1976
Utilities & green energy
- Sewer: Public Sewer
- Water: Public
- Utilities for property: Electricity Connected, Natural Gas Connected, Sewer Connected, Underground Utilities, Water Connected
Community & HOA
Community
- Features: Golf, None
- Security: Smoke Detector(s), Security System
- Subdivision: Camelot
HOA
- Has HOA: No
Location
- Region: Chattanooga
Financial & listing details
- Price per square foot: $130/sqft
- Tax assessed value: $339,200
- Annual tax amount: $3,805
- Date on market: 1/29/2026
- Listing terms: Cash,Conventional,FHA,VA Loan
- Road surface type: Asphalt
Estimated market value
$437,600
$416,000 - $459,000
$2,760/mo
Price history
Price history
| Date | Event | Price |
|---|---|---|
| 2/18/2026 | Pending sale | $450,000$130/sqft |
Source: | ||
| 2/16/2026 | Contingent | $450,000$130/sqft |
Source: Greater Chattanooga Realtors #1527489 Report a problem | ||
| 1/29/2026 | Listed for sale | $450,000-7.2%$130/sqft |
Source: Greater Chattanooga Realtors #1527489 Report a problem | ||
| 1/28/2026 | Listing removed | $485,000$140/sqft |
Source: Greater Chattanooga Realtors #1523038 Report a problem | ||
| 1/16/2026 | Price change | $485,000-0.8%$140/sqft |
Source: Greater Chattanooga Realtors #1523038 Report a problem | ||
| 12/19/2025 | Price change | $489,000-2%$141/sqft |
Source: Greater Chattanooga Realtors #1523038 Report a problem | ||
| 10/28/2025 | Listed for sale | $499,000+42.2%$144/sqft |
Source: Greater Chattanooga Realtors #1523038 Report a problem | ||
| 7/3/2025 | Listing removed | $3,500$1/sqft |
Source: Zillow Rentals Report a problem | ||
| 6/1/2025 | Price change | $3,500-5.4%$1/sqft |
Source: Zillow Rentals Report a problem | ||
| 5/27/2025 | Price change | $3,700-5.1%$1/sqft |
Source: Zillow Rentals Report a problem | ||
| 4/1/2025 | Price change | $3,900+2.6%$1/sqft |
Source: Zillow Rentals Report a problem | ||
| 3/26/2025 | Listed for rent | $3,800+8.6%$1/sqft |
Source: Zillow Rentals Report a problem | ||
| 4/6/2024 | Listing removed | -- |
Source: Zillow Rentals Report a problem | ||
| 3/22/2024 | Listed for rent | $3,500$1/sqft |
Source: Zillow Rentals Report a problem | ||
| 3/12/2024 | Listing removed | -- |
Source: Zillow Rentals Report a problem | ||
| 3/4/2024 | Price change | $3,500+2.9%$1/sqft |
Source: Zillow Rentals Report a problem | ||
| 3/1/2024 | Price change | $3,400+6.3%$1/sqft |
Source: Zillow Rentals Report a problem | ||
| 5/21/2022 | Listed for rent | $3,200+23.1%$1/sqft |
Source: Zillow Rental Manager Report a problem | ||
| 6/6/2021 | Listing removed | -- |
Source: Zillow Rental Manager Report a problem | ||
| 6/1/2021 | Listed for rent | $2,600$1/sqft |
Source: Zillow Rental Manager Report a problem | ||
| 5/28/2021 | Sold | $351,000+4.5%$101/sqft |
Source: Greater Chattanooga Realtors #1334819 Report a problem | ||
| 5/4/2021 | Pending sale | $335,900$97/sqft |
Source: | ||
| 5/3/2021 | Listed for sale | $335,900+5498.3%$97/sqft |
Source: | ||
| 4/15/2014 | Sold | $6,000$2/sqft |
Source: Public Record Report a problem | ||
Public tax history
Public tax history
| Year | Property taxes | Tax assessment |
|---|---|---|
| 2024 | $1,897 | $84,800 |
| 2023 | $1,897 | $84,800 |
| 2022 | $1,897 +33.4% | $84,800 +33.4% |
| 2021 | $1,422 +3.4% | $63,575 +27.8% |
| 2020 | $1,376 | $49,750 |
| 2019 | $1,376 | $49,750 |
| 2018 | $1,376 -47.8% | $49,750 |
| 2017 | $2,635 +5.7% | $49,750 |
| 2016 | $2,494 | -- |
| 2015 | $2,494 | $46,875 |
| 2014 | $2,494 +4.1% | -- |
| 2013 | $2,395 | $46,875 -0.7% |
| 2012 | $2,395 | $47,200 |
| 2011 | $2,395 | $47,200 |
| 2010 | $2,395 +7.9% | $47,200 |
| 2009 | $2,220 | $47,200 +11.1% |
| 2008 | -- | $42,500 |
| 2007 | -- | $42,500 |
| 2006 | -- | $42,500 |
| 2005 | -- | $42,500 +18.5% |
| 2004 | -- | $35,850 |
| 2003 | -- | $35,850 |
| 2002 | -- | $35,850 |
| 2001 | -- | $35,850 +10.6% |
| 2000 | -- | $32,425 |
Find assessor info on the county website
BuyAbility℠ payment
Est. payment
$2,319/mo
Principal & interest
$2113
Property taxes
$206
Climate risks
Neighborhood: Audubon
Nearby schools
GreatSchools rating
- 4/10East Brainerd Elementary SchoolGrades: PK-5Distance: 1.5 mi
- 7/10East Hamilton Middle SchoolGrades: 6-8Distance: 6.4 mi
- 9/10East Hamilton SchoolGrades: 9-12Distance: 4.2 mi
Schools provided by the listing agent
- Elementary: East Brainerd Elementary
- Middle: East Hamilton
- High: East Hamilton
Source: Greater Chattanooga Realtors. This data may not be complete. We recommend contacting the local school district to confirm school assignments for this home.



