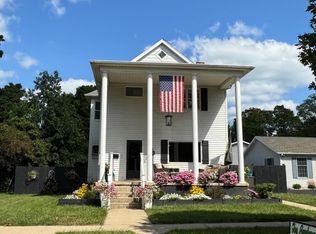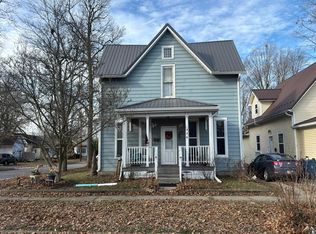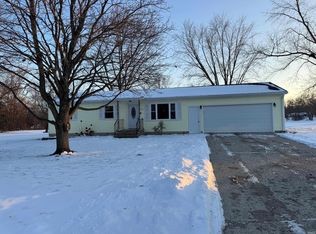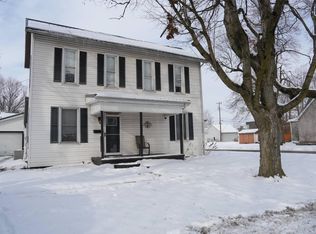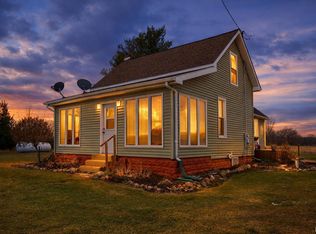Welcome to this Victorian home. Spanning over 2,700 square feet of living space, this four-bedroom, two-and-a-half-bath residence is the perfect blend of historic charm. Hardwood floors flow throughout the main level, setting a warm and inviting tone. The living room boasts woodwork and pocket doors. Step outside onto the wrap-around front porch, where you can enjoy your morning coffee or relax in the evening breeze. The rear covered patio extends your living space outdoors. Upstairs, you'll find three generously sized bedrooms. This home also features a full unfinished basement, providing an abundance of storage space. Recent updates include a new roof. Oversized 2 car detached garage.
Active
Price cut: $5K (12/1)
$220,000
1219 Main St, Rochester, IN 46975
4beds
2,144sqft
Est.:
Single Family Residence
Built in 1900
9,147.6 Square Feet Lot
$211,900 Zestimate®
$--/sqft
$-- HOA
What's special
Full unfinished basementGenerously sized bedroomsWrap-around front porchRear covered patioHardwood floors
- 194 days |
- 721 |
- 38 |
Likely to sell faster than
Zillow last checked: 8 hours ago
Listing updated: January 02, 2026 at 08:15am
Listed by:
Gwen Hornstein 574-835-0265,
Rochester Realty, LLC
Source: IRMLS,MLS#: 202526164
Tour with a local agent
Facts & features
Interior
Bedrooms & bathrooms
- Bedrooms: 4
- Bathrooms: 3
- Full bathrooms: 2
- 1/2 bathrooms: 1
- Main level bedrooms: 1
Bedroom 1
- Level: Main
Bedroom 2
- Level: Upper
Dining room
- Level: Main
- Area: 196
- Dimensions: 14 x 14
Kitchen
- Level: Main
- Area: 182
- Dimensions: 14 x 13
Living room
- Level: Main
- Area: 196
- Dimensions: 14 x 14
Heating
- Natural Gas, Forced Air
Cooling
- Central Air
Features
- Basement: Full
- Number of fireplaces: 1
- Fireplace features: Living Room
Interior area
- Total structure area: 2,144
- Total interior livable area: 2,144 sqft
- Finished area above ground: 2,144
- Finished area below ground: 0
Video & virtual tour
Property
Parking
- Total spaces: 2
- Parking features: Detached
- Garage spaces: 2
Features
- Levels: Two
- Stories: 2
Lot
- Size: 9,147.6 Square Feet
- Dimensions: 55x165
- Features: Level
Details
- Parcel number: 250792405008.000009
Construction
Type & style
- Home type: SingleFamily
- Architectural style: Victorian
- Property subtype: Single Family Residence
Materials
- Vinyl Siding
Condition
- New construction: No
- Year built: 1900
Utilities & green energy
- Sewer: City
- Water: City
Community & HOA
Community
- Subdivision: None
Location
- Region: Rochester
Financial & listing details
- Tax assessed value: $199,200
- Annual tax amount: $1,504
- Date on market: 7/7/2025
Estimated market value
$211,900
$201,000 - $222,000
$1,646/mo
Price history
Price history
| Date | Event | Price |
|---|---|---|
| 12/1/2025 | Price change | $220,000-2.2% |
Source: | ||
| 9/15/2025 | Price change | $225,000-2.2% |
Source: | ||
| 7/7/2025 | Listed for sale | $230,000+12.2% |
Source: | ||
| 6/27/2022 | Sold | $205,000-2.3% |
Source: | ||
| 4/13/2022 | Contingent | $209,900 |
Source: | ||
Public tax history
Public tax history
| Year | Property taxes | Tax assessment |
|---|---|---|
| 2024 | $1,840 +14.5% | $199,200 -1.1% |
| 2023 | $1,607 -46.6% | $201,500 +16.5% |
| 2022 | $3,007 +6% | $173,000 +14.8% |
Find assessor info on the county website
BuyAbility℠ payment
Est. payment
$1,024/mo
Principal & interest
$853
Property taxes
$94
Home insurance
$77
Climate risks
Neighborhood: 46975
Nearby schools
GreatSchools rating
- NAColumbia Elementary SchoolGrades: PK-1Distance: 0.3 mi
- 4/10Rochester Community High SchoolGrades: 8-12Distance: 0.5 mi
- 6/10Rochester Community Md SchoolGrades: 5-7Distance: 0.5 mi
Schools provided by the listing agent
- Elementary: Columbia / Riddle
- Middle: Rochester Community
- High: Rochester Community
- District: Rochester Community School Corp.
Source: IRMLS. This data may not be complete. We recommend contacting the local school district to confirm school assignments for this home.
- Loading
- Loading
