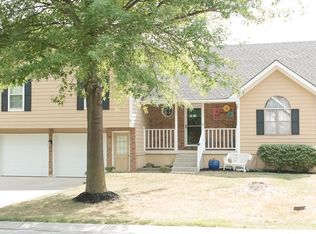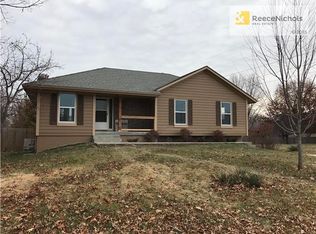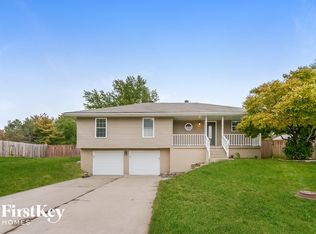Fabulous location! Endless opportunities in this 3 bedroom 2 bath home in Lee's Summit! So much new here but some updating left todo to make it your own. Home is priced to reflect this. New Carpet through out, new deck, new paint inside and out, new sidewalk, newer roof. Seller wishes to sell as-is however will provide a home warranty.
This property is off market, which means it's not currently listed for sale or rent on Zillow. This may be different from what's available on other websites or public sources.


