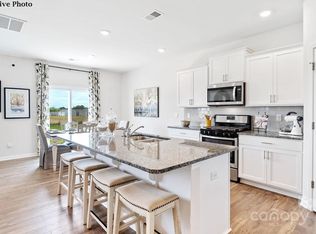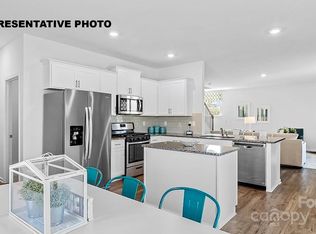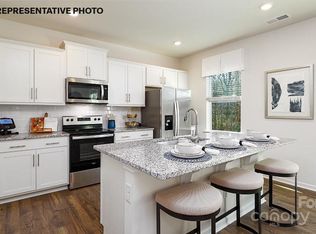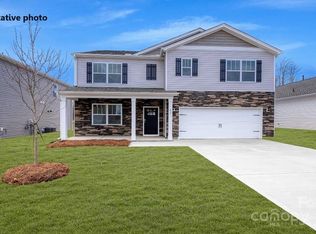Closed
$350,000
1219 Rutherford St, York, SC 29745
3beds
1,634sqft
Single Family Residence
Built in 2024
0.18 Acres Lot
$348,800 Zestimate®
$214/sqft
$2,294 Estimated rent
Home value
$348,800
$331,000 - $366,000
$2,294/mo
Zestimate® history
Loading...
Owner options
Explore your selling options
What's special
This newly constructed ranch-style home in Fergus Crossing, located minutes from Historic Downtown York offers single-floor living with an open and bright floor plan. The living room features a cozy fireplace, and the kitchen is equipped with a large seated center island, top-of-the-line stainless steel appliances, granite countertops, and a spacious pantry. There is also a flexible space that can serve as an additional dining area, play area, or office.
The primary suite includes a spacious bathroom with dual vanities, a 5-foot shower, and a large linen closet. The home also has a separate laundry room and a two-car garage. Outdoors, you'll find a rear covered porch and an open lot that backs up to a tree-line for added privacy. The community amenities include a clubhouse, inground pool, pickleball courts, playground, and walking trails.
Zillow last checked: 8 hours ago
Listing updated: December 29, 2025 at 07:02am
Listing Provided by:
Linda Talmadge Linda@1SREG.com,
Carolinas One Source Realty LLC
Bought with:
Howard Martin
Nestlewood Realty, LLC
Source: Canopy MLS as distributed by MLS GRID,MLS#: 4316485
Facts & features
Interior
Bedrooms & bathrooms
- Bedrooms: 3
- Bathrooms: 2
- Full bathrooms: 2
- Main level bedrooms: 3
Primary bedroom
- Features: En Suite Bathroom, Walk-In Closet(s)
- Level: Main
Bedroom s
- Level: Main
Bedroom s
- Level: Main
Bathroom full
- Level: Main
Flex space
- Features: Open Floorplan
- Level: Main
Kitchen
- Features: Kitchen Island, Open Floorplan, Walk-In Pantry
- Level: Main
Laundry
- Level: Main
Living room
- Features: Open Floorplan
- Level: Main
Heating
- Electric, Heat Pump
Cooling
- Central Air
Appliances
- Included: Dishwasher, Disposal, Electric Range, Electric Water Heater, Microwave, Refrigerator, Washer/Dryer
- Laundry: In Hall
Features
- Kitchen Island, Open Floorplan, Pantry, Walk-In Closet(s)
- Flooring: Carpet, Laminate
- Windows: Insulated Windows
- Has basement: No
- Attic: Pull Down Stairs
- Fireplace features: Living Room
Interior area
- Total structure area: 1,634
- Total interior livable area: 1,634 sqft
- Finished area above ground: 1,634
- Finished area below ground: 0
Property
Parking
- Total spaces: 2
- Parking features: Driveway, Attached Garage, Garage Door Opener, Garage Faces Front, Garage on Main Level
- Attached garage spaces: 2
- Has uncovered spaces: Yes
Features
- Levels: One
- Stories: 1
- Patio & porch: Covered, Front Porch, Patio
- Pool features: Community
- Waterfront features: None
Lot
- Size: 0.18 Acres
- Features: Cul-De-Sac, Level, Open Lot
Details
- Additional structures: None
- Parcel number: 3480000243
- Zoning: SFR
- Special conditions: Standard
- Horse amenities: None
Construction
Type & style
- Home type: SingleFamily
- Architectural style: Ranch
- Property subtype: Single Family Residence
Materials
- Vinyl
- Foundation: Slab
- Roof: Composition
Condition
- New construction: Yes
- Year built: 2024
Details
- Builder name: DR Horton
Utilities & green energy
- Sewer: Public Sewer
- Water: City
- Utilities for property: Electricity Connected
Community & neighborhood
Security
- Security features: Carbon Monoxide Detector(s), Smoke Detector(s)
Community
- Community features: Clubhouse, Playground, Walking Trails
Location
- Region: York
- Subdivision: Fergus Crossing
HOA & financial
HOA
- Has HOA: Yes
- HOA fee: $307 quarterly
- Association name: Cusick Management
- Association phone: 704-544-7779
Other
Other facts
- Listing terms: Cash,Conventional,FHA,VA Loan
- Road surface type: Concrete, Paved
Price history
| Date | Event | Price |
|---|---|---|
| 12/23/2025 | Sold | $350,000-2.8%$214/sqft |
Source: | ||
| 11/20/2025 | Pending sale | $360,000$220/sqft |
Source: | ||
| 10/27/2025 | Listed for sale | $360,000+6.8%$220/sqft |
Source: | ||
| 11/7/2024 | Sold | $337,000-0.6%$206/sqft |
Source: | ||
| 9/27/2024 | Pending sale | $339,000$207/sqft |
Source: | ||
Public tax history
| Year | Property taxes | Tax assessment |
|---|---|---|
| 2025 | -- | $12,892 |
| 2024 | -- | -- |
Find assessor info on the county website
Neighborhood: 29745
Nearby schools
GreatSchools rating
- 9/10Hunter Street Elementary SchoolGrades: PK-4Distance: 0.6 mi
- 3/10York Middle SchoolGrades: 7-8Distance: 2.7 mi
- 5/10York Comprehensive High SchoolGrades: 9-12Distance: 1.8 mi
Schools provided by the listing agent
- Elementary: Hunter Street
- Middle: York
- High: York Comprehensive
Source: Canopy MLS as distributed by MLS GRID. This data may not be complete. We recommend contacting the local school district to confirm school assignments for this home.
Get a cash offer in 3 minutes
Find out how much your home could sell for in as little as 3 minutes with a no-obligation cash offer.
Estimated market value$348,800
Get a cash offer in 3 minutes
Find out how much your home could sell for in as little as 3 minutes with a no-obligation cash offer.
Estimated market value
$348,800



