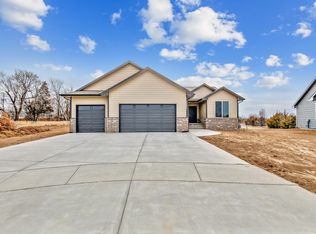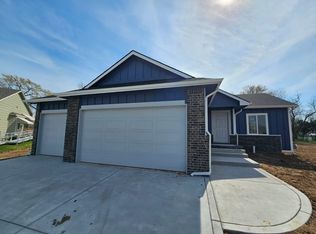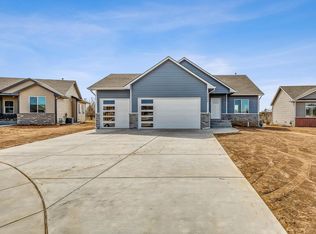Sold
Price Unknown
1219 S Rock Rd, Derby, KS 67037
4beds
2,772sqft
Single Family Onsite Built
Built in 1997
3.5 Acres Lot
$375,400 Zestimate®
$--/sqft
$2,727 Estimated rent
Home value
$375,400
$357,000 - $398,000
$2,727/mo
Zestimate® history
Loading...
Owner options
Explore your selling options
What's special
LAND LAND LAND 3.5 ACRES This property can be easily rezoned for Commercial. So much business potential for this perfect location. The lists price is reflective of the highest and best use of this 3.5 acres of prime frontage on south Rock Rd in the epicenter of Derby. Currently the land offers a handyman special project home that has 4 bedrooms and 3 baths along with a 24 x 40 detached garage with openings high enough to accommodate a bus. This property also offers a hand dug well that is brick lined 75' down to the water located at the front of the property. The home is currently zoned residential but with commercial properties all around it and a new housing development going in directly behind the property, this could easily be rezoned for commercial or mixed use. Use the land to build duplexes or a housing development, bring in a new restaurant or fix up the home and live and work on the same property. The use is only limited by your imagination. The home is being sold "as is" and the sellers will not rezone.
Zillow last checked: 8 hours ago
Listing updated: August 08, 2023 at 03:55pm
Listed by:
Joy Amore-Bishop 316-200-2086,
Keller Williams Signature Partners, LLC,
Jatena Leon 316-706-9309,
Keller Williams Signature Partners, LLC
Source: SCKMLS,MLS#: 621543
Facts & features
Interior
Bedrooms & bathrooms
- Bedrooms: 4
- Bathrooms: 3
- Full bathrooms: 3
Primary bedroom
- Description: Carpet
- Level: Main
- Area: 218.1
- Dimensions: 18.01 x 12.11
Bedroom
- Description: Concrete
- Area: 108.99
- Dimensions: 9.03 x 12.07
Bedroom
- Description: Carpet
- Area: 143.44
- Dimensions: 13.04 x 11
Bedroom
- Description: Wood
- Area: 157.16
- Dimensions: 12.08 x 13.01
Dining room
- Description: Carpet
- Area: 121.46
- Dimensions: 12.11 x 10.03
Kitchen
- Description: Laminate - Other
- Level: Main
- Area: 274.18
- Dimensions: 13.05 x 21.01
Living room
- Description: Wood
- Level: Main
- Area: 194.41
- Dimensions: 12.09 x 16.08
Living room
- Description: Carpet
- Area: 130.59
- Dimensions: 10.03 x 13.02
Office
- Description: Carpet
- Area: 145.32
- Dimensions: 16.04 x 9.06
Recreation room
- Description: Carpet
- Area: 309.9
- Dimensions: 28.02 x 11.06
Storage
- Description: Concrete
- Area: 278.53
- Dimensions: 25.07 x 11.11
Storage
- Description: Concrete
- Area: 252.92
- Dimensions: 18.04 x 14.02
Heating
- Forced Air, Propane Rented
Cooling
- Central Air, Electric
Appliances
- Included: None
- Laundry: In Basement, Main Level, 220 equipment
Features
- Ceiling Fan(s), Vaulted Ceiling(s)
- Flooring: Hardwood
- Doors: Storm Door(s)
- Windows: Window Coverings-Part, Skylight(s)
- Basement: Partially Finished
- Number of fireplaces: 1
- Fireplace features: One, Living Room, Gas, Blower Fan, Glass Doors
Interior area
- Total interior livable area: 2,772 sqft
- Finished area above ground: 1,848
- Finished area below ground: 924
Property
Parking
- Total spaces: 4
- Parking features: RV Access/Parking, Detached, Garage Door Opener, Oversized
- Garage spaces: 4
Features
- Levels: One
- Stories: 1
- Patio & porch: Patio, Deck
- Exterior features: Guttering - ALL, Irrigation Well, Other
- Has private pool: Yes
- Pool features: Above Ground
Lot
- Size: 3.50 Acres
- Features: Irregular Lot
Details
- Additional structures: Corral(s), Storage, Outbuilding
- Parcel number: 2341801100004.00
Construction
Type & style
- Home type: SingleFamily
- Architectural style: Modular
- Property subtype: Single Family Onsite Built
Materials
- Frame, Brick
- Foundation: Partial, No Egress Window(s)
- Roof: Composition
Condition
- Year built: 1997
Utilities & green energy
- Gas: Propane
- Sewer: Septic Tank
- Water: Rural Water
- Utilities for property: Propane
Community & neighborhood
Community
- Community features: Sidewalks
Location
- Region: Derby
- Subdivision: NONE LISTED ON TAX RECORD
HOA & financial
HOA
- Has HOA: No
Other
Other facts
- Ownership: Individual
- Road surface type: Paved
Price history
Price history is unavailable.
Public tax history
| Year | Property taxes | Tax assessment |
|---|---|---|
| 2024 | $4,266 -2.9% | $31,165 |
| 2023 | $4,391 +15.7% | $31,165 |
| 2022 | $3,794 +6.4% | -- |
Find assessor info on the county website
Neighborhood: 67037
Nearby schools
GreatSchools rating
- 6/10Park Hill Elementary SchoolGrades: PK-5Distance: 0.3 mi
- 6/10Derby Middle SchoolGrades: 6-8Distance: 1.4 mi
- 4/10Derby High SchoolGrades: 9-12Distance: 1.6 mi
Schools provided by the listing agent
- Elementary: Park Hill
- Middle: Derby
- High: Derby
Source: SCKMLS. This data may not be complete. We recommend contacting the local school district to confirm school assignments for this home.


