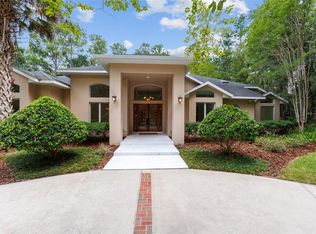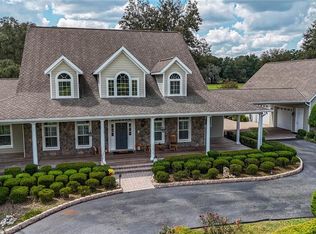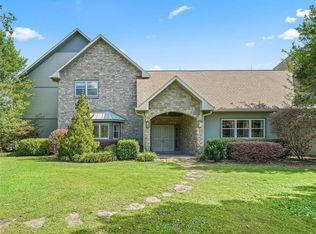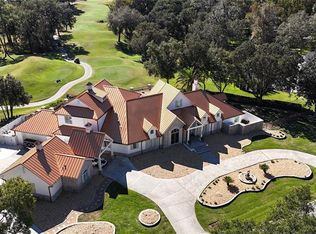Located in the quiet Shady Hill area, this impressive Central Florida horse farm blends luxury living with equestrian functionality. Set on nearly 5 fenced and gated acres with mature oaks, the property offers a private, park-like setting. The custom-built, two-story main home features 4 bedrooms, 4 full and 2 half baths, showcasing upscale finishes throughout. Interior highlights include soaring ceilings with tray, cathedral, and coffered accents, crown molding, built-ins, and expansive windows with views of the grounds. The chef’s kitchen offers stainless steel appliances, gas range, large center island with breakfast bar, generous cabinetry, and walk-in pantry, opening to a breakfast nook and family room with gas fireplace and French doors to the pool deck. The first-floor primary suite features a gas fireplace, custom walk-in closets, and a spa-style en-suite with dual vanities, walk-in shower, and jacuzzi tub. Upstairs are additional bedrooms, multiple baths, and a versatile bonus room above the garage. Perfect for entertaining, the outdoor living area features a custom saltwater pool and spa, covered lanai with summer kitchen, built-in bar, and multiple fire pits, all complemented by a full lighting system. A detached custom carriage house offers flexible guest or in-law accommodations, easily accessible thanks to a brand new paver walk-way. A full-sized bus garage and 2-bay toy garage is also in-place, offering ample room for extra vehicles of all shapes and sizes. Equestrian amenities include a 2-stall barn with feed room and a large pasture, easily adaptable for additional paddocks. Ideally situated minutes from Florida Horse Park and within 30 minutes of World Equestrian Center (WEC), HITS, OBS, and Ocala International Airport, this exceptional property offers an unparalleled combination of luxury living and equestrian convenience.
For sale
$2,800,000
1219 SW 63rd Street Rd, Ocala, FL 34476
5beds
5,947sqft
Est.:
Farm
Built in 2009
4.68 Acres Lot
$-- Zestimate®
$471/sqft
$-- HOA
What's special
Gas fireplaceFenced and gated acresExpansive windowsLarge pasturePrivate park-like settingGas rangeMature oaks
- 249 days |
- 872 |
- 49 |
Zillow last checked: 8 hours ago
Listing updated: May 29, 2025 at 07:10am
Listing Provided by:
Mary O'Neal 352-553-7324,
SHOWCASE PROPERTIES OF CENTRAL 352-351-4718
Source: Stellar MLS,MLS#: OM700620 Originating MLS: Ocala - Marion
Originating MLS: Ocala - Marion

Tour with a local agent
Facts & features
Interior
Bedrooms & bathrooms
- Bedrooms: 5
- Bathrooms: 8
- Full bathrooms: 5
- 1/2 bathrooms: 3
Rooms
- Room types: Attic, Bonus Room, Den/Library/Office, Family Room, Dining Room, Living Room, Utility Room, Media Room, Storage Rooms
Primary bedroom
- Features: Walk-In Closet(s)
- Level: First
- Area: 300 Square Feet
- Dimensions: 15x20
Dining room
- Level: First
- Area: 183.18 Square Feet
- Dimensions: 12.9x14.2
Family room
- Level: First
- Area: 327 Square Feet
- Dimensions: 21.8x15
Kitchen
- Level: First
- Area: 338.55 Square Feet
- Dimensions: 18.5x18.3
Living room
- Level: First
- Area: 420 Square Feet
- Dimensions: 21x20
Heating
- Electric
Cooling
- Central Air
Appliances
- Included: Bar Fridge, Oven, Convection Oven, Cooktop, Dishwasher, Dryer, Exhaust Fan, Gas Water Heater, Ice Maker, Microwave, Range, Range Hood, Refrigerator, Tankless Water Heater, Washer, Water Softener
- Laundry: Inside, Laundry Room
Features
- Built-in Features, Ceiling Fan(s), Chair Rail, Coffered Ceiling(s), Crown Molding, Eating Space In Kitchen, High Ceilings, Kitchen/Family Room Combo, Solid Surface Counters, Solid Wood Cabinets, Tray Ceiling(s), Walk-In Closet(s)
- Flooring: Carpet, Tile
- Doors: French Doors, Outdoor Grill, Outdoor Kitchen, Sliding Doors
- Windows: Blinds, Double Pane Windows, Window Treatments
- Has fireplace: Yes
- Fireplace features: Family Room, Gas, Living Room, Master Bedroom
Interior area
- Total structure area: 9,354
- Total interior livable area: 5,947 sqft
Video & virtual tour
Property
Parking
- Total spaces: 3
- Parking features: Boat, Garage Door Opener, Golf Cart Parking, RV Garage
- Attached garage spaces: 3
- Details: Garage Dimensions: 24x40
Features
- Levels: Two
- Stories: 2
- Patio & porch: Front Porch, Patio
- Exterior features: Irrigation System, Lighting, Outdoor Grill, Outdoor Kitchen, Rain Gutters
- Has private pool: Yes
- Pool features: Auto Cleaner, Child Safety Fence, Fiber Optic Lighting, Gunite, Heated, In Ground, Salt Water, Self Cleaning
- Has spa: Yes
- Spa features: In Ground
- Fencing: Board,Fenced
Lot
- Size: 4.68 Acres
- Features: Cleared, Pasture
- Residential vegetation: Oak Trees
Details
- Additional structures: Residence, Barn(s), Guest House, Other, Outdoor Kitchen, Storage, Workshop
- Additional parcels included: 36305-000-03
- Parcel number: 3630500001
- Zoning: A1
- Special conditions: None
Construction
Type & style
- Home type: SingleFamily
- Property subtype: Farm
- Attached to another structure: Yes
Materials
- Cement Siding, Wood Frame
- Foundation: Crawlspace
- Roof: Shingle
Condition
- Completed
- New construction: No
- Year built: 2009
Utilities & green energy
- Sewer: Septic Tank
- Water: Well
- Utilities for property: Electricity Connected, Sprinkler Well, Underground Utilities
Community & HOA
Community
- Security: Security Gate, Security System, Security System Owned, Smoke Detector(s)
- Subdivision: AG NONSUB
HOA
- Has HOA: No
- Pet fee: $0 monthly
Location
- Region: Ocala
Financial & listing details
- Price per square foot: $471/sqft
- Annual tax amount: $11,710
- Date on market: 5/12/2025
- Cumulative days on market: 165 days
- Listing terms: Cash,Conventional
- Ownership: Fee Simple
- Total actual rent: 0
- Electric utility on property: Yes
- Road surface type: Concrete, Paved
Estimated market value
Not available
Estimated sales range
Not available
Not available
Price history
Price history
| Date | Event | Price |
|---|---|---|
| 5/16/2025 | Listed for sale | $2,800,000+9.8%$471/sqft |
Source: | ||
| 5/7/2023 | Listing removed | -- |
Source: | ||
| 3/27/2023 | Pending sale | $2,550,000$429/sqft |
Source: | ||
| 12/27/2022 | Price change | $2,550,000-8.9%$429/sqft |
Source: | ||
| 9/23/2022 | Listed for sale | $2,800,000$471/sqft |
Source: | ||
Public tax history
Public tax history
Tax history is unavailable.BuyAbility℠ payment
Est. payment
$18,571/mo
Principal & interest
$13811
Property taxes
$3780
Home insurance
$980
Climate risks
Neighborhood: 34476
Nearby schools
GreatSchools rating
- 6/10Shady Hill Elementary SchoolGrades: PK-5Distance: 1 mi
- 4/10Liberty Middle SchoolGrades: 6-8Distance: 3.8 mi
- 4/10West Port High SchoolGrades: 9-12Distance: 6.6 mi
Schools provided by the listing agent
- Elementary: Shady Hill Elementary School
- Middle: Liberty Middle School
- High: West Port High School
Source: Stellar MLS. This data may not be complete. We recommend contacting the local school district to confirm school assignments for this home.
- Loading
- Loading





