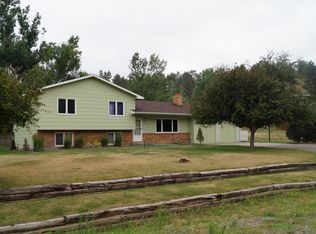Sold
Price Unknown
1219 Sun Valley Rd, Billings, MT 59105
3beds
3baths
2,490sqft
SingleFamily
Built in 1980
0.55 Acres Lot
$-- Zestimate®
$--/sqft
$2,597 Estimated rent
Home value
Not available
Estimated sales range
Not available
$2,597/mo
Zestimate® history
Loading...
Owner options
Explore your selling options
What's special
Absolute beauty in Alkali Creek! Former owner was a master craftsman and the woodwork in this house is stunning. Open contemporary design w/ windows galore. Beautiful built-in's throughout. Master features: radiant heat in bathroom, walk in closet, steam shower. Bonus room on upper level would conform as 3rd small bedroom. Easy access to Heights & Downtown, on a quiet dead-end canyon right outside city limits. Gorgeous home in a great location, come take a look! Sq. ft. per recent appraisal.
Facts & features
Interior
Bedrooms & bathrooms
- Bedrooms: 3
- Bathrooms: 3
Heating
- Forced air, Gas
Cooling
- Central
Appliances
- Included: Dishwasher, Microwave, Range / Oven, Refrigerator
Features
- Basement: None
Interior area
- Total interior livable area: 2,490 sqft
Property
Parking
- Parking features: Garage
Features
- Exterior features: Wood
- Has spa: Yes
Lot
- Size: 0.55 Acres
Details
- Parcel number: 03103320302180000
Construction
Type & style
- Home type: SingleFamily
- Architectural style: Modern
Materials
- Frame
- Foundation: Concrete
- Roof: Asphalt
Condition
- Year built: 1980
Community & neighborhood
Location
- Region: Billings
Other
Other facts
- central_air_desc: Central A/C
- architectural_style: Other
- has_sprinkler_system_fl: Y
- taxes_annual: 2160
- grade_school: Alkali Creek
Price history
| Date | Event | Price |
|---|---|---|
| 9/9/2025 | Sold | -- |
Source: Agent Provided Report a problem | ||
| 8/10/2025 | Contingent | $545,000$219/sqft |
Source: | ||
| 8/4/2025 | Listed for sale | $545,000+1.7%$219/sqft |
Source: | ||
| 12/22/2022 | Listing removed | -- |
Source: | ||
| 11/7/2022 | Contingent | $535,900$215/sqft |
Source: | ||
Public tax history
| Year | Property taxes | Tax assessment |
|---|---|---|
| 2024 | $2,794 +2.2% | $406,500 |
| 2023 | $2,733 +21.3% | $406,500 +39.3% |
| 2022 | $2,252 +0.5% | $291,900 |
Find assessor info on the county website
Neighborhood: Heights
Nearby schools
GreatSchools rating
- 6/10Alkali Creek SchoolGrades: PK-5Distance: 0.7 mi
- 3/10Castle Rock 7-8Grades: 6-8Distance: 0.9 mi
- 4/10Skyview High SchoolGrades: 9-12Distance: 1.1 mi
Schools provided by the listing agent
- Elementary: Alkali Creek
- Middle: Castle Rock
- High: Skyview
Source: The MLS. This data may not be complete. We recommend contacting the local school district to confirm school assignments for this home.
