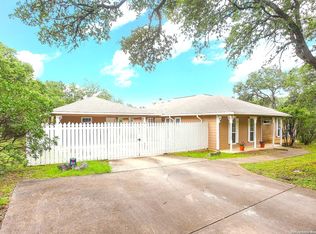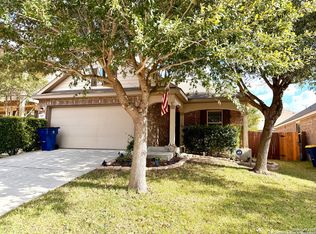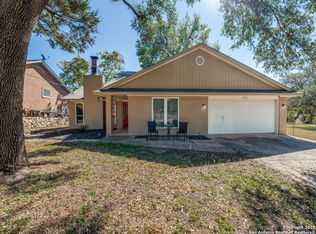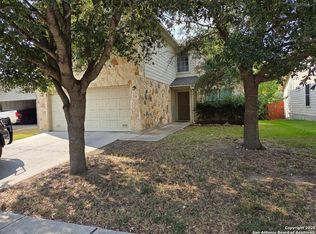Versatile Residential-Commercial Opportunity in Marion, TX! Welcome to 1219 Weil Road, a unique and highly desirable property offering the perfect blend of residential comfort and commercial potential. Nestled in a growing area of Marion, this exceptional property features the main house alongside two fully functional workshops, ideal for a wide range of business or hobbyist uses. Situated on a 2.6-acre lot with easy access to major roads, this property is a rare opportunity for those seeking to live and work on the same premises. Whether you're launching a small business, expanding a trade operation, or simply need space for projects and storage, the setup here offers unmatched flexibility. Key Features: Comfortable and well-maintained main residence Two large workshops - ideal for contractors, craftsmen, or entrepreneurs Great visibility and access for commercial activity Endless possibilities for home-based business ventures or live/work setups
For sale
$495,200
1219 Weil, Marion, TX 78124
3beds
1,620sqft
Est.:
Single Family Residence
Built in ----
2.62 Acres Lot
$-- Zestimate®
$306/sqft
$-- HOA
What's special
Two large workshops
- 204 days |
- 544 |
- 4 |
Zillow last checked:
Listing updated:
Listed by:
Leroy Garza TREC #650742 (979) 236-6548,
LJG COMM Real Estate
Source: LERA MLS,MLS#: 1887722
Tour with a local agent
Facts & features
Interior
Bedrooms & bathrooms
- Bedrooms: 3
- Bathrooms: 2
- Full bathrooms: 2
Primary bedroom
- Area: 144
- Dimensions: 12 x 12
Bedroom 2
- Area: 100
- Dimensions: 10 x 10
Bedroom 3
- Area: 100
- Dimensions: 10 x 10
Primary bathroom
- Features: Tub/Shower Combo
- Area: 40
- Dimensions: 8 x 5
Dining room
- Area: 240
- Dimensions: 20 x 12
Family room
- Area: 240
- Dimensions: 20 x 12
Kitchen
- Area: 160
- Dimensions: 16 x 10
Heating
- Central, Electric
Cooling
- Central Air
Appliances
- Laundry: Washer Hookup, Dryer Connection
Features
- One Living Area, Master Downstairs, Ceiling Fan(s)
- Flooring: Laminate
- Windows: Window Coverings
- Has basement: No
- Has fireplace: No
- Fireplace features: Not Applicable
Interior area
- Total interior livable area: 1,620 sqft
Property
Parking
- Total spaces: 2
- Parking features: Two Car Garage
- Garage spaces: 2
Features
- Levels: One
- Stories: 1
- Pool features: None
- Fencing: Ranch Fence
Lot
- Size: 2.62 Acres
Details
- Additional structures: Workshop
- Parcel number: 2G0110000002500000
Construction
Type & style
- Home type: SingleFamily
- Property subtype: Single Family Residence
Materials
- Wood Siding
- Foundation: Slab
- Roof: Composition
Condition
- Pre-Owned
- New construction: No
Utilities & green energy
- Sewer: Septic
Community & HOA
Community
- Features: None
- Subdivision: (Rural_g06) Rural Nbhd Geo Reg
Location
- Region: Marion
Financial & listing details
- Price per square foot: $306/sqft
- Tax assessed value: $307,168
- Annual tax amount: $4,464
- Price range: $495.2K - $495.2K
- Date on market: 7/28/2025
- Cumulative days on market: 204 days
- Listing terms: Conventional,FHA,VA Loan,TX Vet,Cash
Estimated market value
Not available
Estimated sales range
Not available
Not available
Price history
Price history
| Date | Event | Price |
|---|---|---|
| 9/12/2025 | Price change | $495,200-3.9%$306/sqft |
Source: | ||
| 7/28/2025 | Listed for sale | $515,200$318/sqft |
Source: | ||
Public tax history
Public tax history
| Year | Property taxes | Tax assessment |
|---|---|---|
| 2025 | -- | $307,168 +15.7% |
| 2024 | $3,860 | $265,548 +7.5% |
| 2023 | -- | $247,123 +10% |
| 2022 | $775 | $224,657 +10% |
| 2021 | $775 | $204,234 +10% |
| 2020 | $775 | $185,667 +9.6% |
| 2019 | -- | $169,335 +5.4% |
| 2018 | -- | $160,643 +8.2% |
| 2017 | $775 | $148,526 +2.4% |
| 2016 | $775 -16.1% | $145,083 +13% |
| 2015 | $924 | $128,408 +14.8% |
| 2014 | $924 | $111,807 -2.3% |
| 2013 | -- | $114,401 -6.9% |
| 2012 | -- | $122,895 |
| 2011 | -- | $122,895 +0.8% |
| 2010 | -- | $121,860 -0.5% |
| 2009 | -- | $122,505 +15.5% |
| 2008 | -- | $106,090 +10% |
| 2007 | -- | $96,474 +9.9% |
| 2006 | -- | $87,753 +9.9% |
| 2005 | -- | $79,825 +3.4% |
| 2004 | -- | $77,197 +3.4% |
| 2003 | -- | $74,653 |
| 2002 | -- | -- |
| 2001 | -- | -- |
| 2000 | -- | -- |
Find assessor info on the county website
BuyAbility℠ payment
Est. payment
$2,924/mo
Principal & interest
$2309
Property taxes
$615
Climate risks
Neighborhood: 78124
Nearby schools
GreatSchools rating
- 7/10John A Sippel Elementary SchoolGrades: PK-4Distance: 2.6 mi
- 6/10Dobie J High SchoolGrades: 7-8Distance: 2.9 mi
- 6/10Byron P Steele Ii High SchoolGrades: 9-12Distance: 1.3 mi
Schools provided by the listing agent
- Elementary: Krueger
- Middle: Marion
- High: Marion
- District: Marion
Source: LERA MLS. This data may not be complete. We recommend contacting the local school district to confirm school assignments for this home.
- Loading
- Loading




