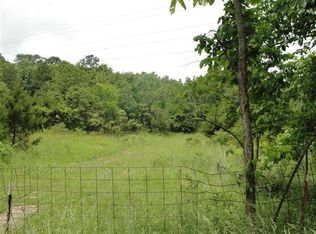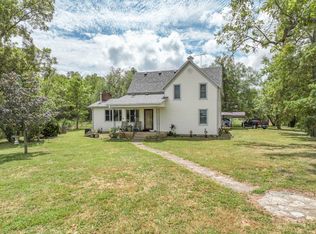Closed
Price Unknown
12192 Stave Mill Road, Cabool, MO 65689
2beds
1,744sqft
Single Family Residence
Built in 2014
80.71 Acres Lot
$507,700 Zestimate®
$--/sqft
$1,620 Estimated rent
Home value
$507,700
Estimated sales range
Not available
$1,620/mo
Zestimate® history
Loading...
Owner options
Explore your selling options
What's special
This private setting 80 acre farm mixture of pasture and woods is located in the Ozarks. Situated between Cabool and Mountain Grove. The tree lined driveway will lead you to this super-secluded Shouse/ Barndominium offering 2 bed, 2 Bath (one bath being fully handicap accessible) open floor plan with Finished concrete floors and other rustic decor create a warm, cabin-feel. Foam insulated with New York Central Heat and Air and a wood stove in the corner really does make it a warm hideaway in the country! Added bonus: Check out the Covered Porch and Outdoor Kitchen and Outdoor Shower! Drilled well, electricity, septic tank, machine shed, shop, large pond and fences are in place! The hay fields abundantly produce and there is some marketable timber! There is a deeded easement from Stave Mill Road to the property. It is fenced and tree lined, very well established and a beautiful entry! No restrictions! Buyers don't delay! super-secluded! Home could be a 3 bedroom.
Zillow last checked: 8 hours ago
Listing updated: August 20, 2024 at 10:38am
Listed by:
Linda Francis 417-274-0142,
Mossy Oak Properties Mozark Land and Farm
Bought with:
Victoria Peterson, 2018004625
37 North Realty - Mountain Grove
Source: SOMOMLS,MLS#: 60258624
Facts & features
Interior
Bedrooms & bathrooms
- Bedrooms: 2
- Bathrooms: 2
- Full bathrooms: 2
Bedroom 1
- Area: 122.1
- Dimensions: 11 x 11.1
Bedroom 2
- Description: Large open room with closet
- Area: 959.4
- Dimensions: 39 x 24.6
Bathroom full
- Area: 97.2
- Dimensions: 12 x 8.1
Bathroom full
- Area: 77.77
- Dimensions: 10.1 x 7.7
Living room
- Description: Living,Dining & Kitchen
- Area: 683.88
- Dimensions: 27.8 x 24.6
Heating
- Central, Stove, Electric, Wood
Cooling
- Ceiling Fan(s), Central Air
Appliances
- Included: Dishwasher, Electric Water Heater, Free-Standing Electric Oven, Refrigerator
- Laundry: Main Level, W/D Hookup
Features
- High Ceilings
- Flooring: Concrete
- Windows: Double Pane Windows
- Has basement: No
- Has fireplace: No
Interior area
- Total structure area: 1,744
- Total interior livable area: 1,744 sqft
- Finished area above ground: 1,744
- Finished area below ground: 0
Property
Accessibility
- Accessibility features: Accessible Bedroom, Accessible Central Living Area, Accessible Doors, Accessible Full Bath, Central Living Area
Features
- Levels: One
- Stories: 1
- Fencing: Barbed Wire
- Has view: Yes
- View description: Panoramic
- Waterfront features: Pond
Lot
- Size: 80.71 Acres
- Features: Acreage, Pasture, Secluded
Details
- Parcel number: 270.833000000011.00
Construction
Type & style
- Home type: SingleFamily
- Property subtype: Single Family Residence
Materials
- Metal Siding
- Foundation: Poured Concrete
- Roof: Metal
Condition
- Year built: 2014
Utilities & green energy
- Sewer: Septic Tank
- Water: Private
Community & neighborhood
Location
- Region: Cabool
- Subdivision: N/A
Other
Other facts
- Listing terms: Cash,Conventional,FHA,VA Loan
- Road surface type: Gravel
Price history
| Date | Event | Price |
|---|---|---|
| 8/20/2024 | Sold | -- |
Source: | ||
| 7/26/2024 | Pending sale | $530,000$304/sqft |
Source: | ||
| 3/8/2024 | Price change | $530,000-5.4%$304/sqft |
Source: | ||
| 12/28/2023 | Listed for sale | $560,000+31.8%$321/sqft |
Source: | ||
| 12/15/2022 | Sold | -- |
Source: | ||
Public tax history
| Year | Property taxes | Tax assessment |
|---|---|---|
| 2025 | $1,089 +1.4% | $25,640 |
| 2024 | $1,075 | $25,640 |
| 2023 | -- | $25,640 +8.7% |
Find assessor info on the county website
Neighborhood: 65689
Nearby schools
GreatSchools rating
- 6/10Cabool Middle SchoolGrades: 5-8Distance: 3 mi
- 5/10Cabool High SchoolGrades: 9-12Distance: 3.4 mi
- 4/10Cabool Elementary SchoolGrades: PK-4Distance: 3.1 mi
Schools provided by the listing agent
- Elementary: Cabool
- Middle: Cabool
- High: Cabool
Source: SOMOMLS. This data may not be complete. We recommend contacting the local school district to confirm school assignments for this home.

