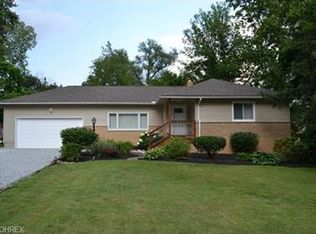Sold for $120,000 on 11/20/25
$120,000
12199 Webster Rd, Strongsville, OH 44136
2beds
780sqft
Single Family Residence
Built in 1918
0.57 Acres Lot
$-- Zestimate®
$154/sqft
$1,577 Estimated rent
Home value
Not available
Estimated sales range
Not available
$1,577/mo
Zestimate® history
Loading...
Owner options
Explore your selling options
What's special
Strongsville property offering over 1/2 acre lot. This tree lined property with wrap around driveway offers access to Webster and Blazey Road . This home is 2 bedroom featuring 1 st floor bedroom, bath, eat-in kitchen and laundry room. Property offers 2.5- car garage with added covered patio. Large fire pit and out building storage shed. Great location short distance to metro parks, highway , shopping and more.
Zillow last checked: 8 hours ago
Listing updated: November 22, 2025 at 10:23pm
Listing Provided by:
Christopher C Kaylor chrisckaylor@gmail.com330-840-1073,
Realty Trust Services, LLC
Bought with:
Christopher C Kaylor, 2011003065
Realty Trust Services, LLC
Source: MLS Now,MLS#: 5040294 Originating MLS: Akron Cleveland Association of REALTORS
Originating MLS: Akron Cleveland Association of REALTORS
Facts & features
Interior
Bedrooms & bathrooms
- Bedrooms: 2
- Bathrooms: 1
- Full bathrooms: 1
- Main level bathrooms: 1
- Main level bedrooms: 1
Bedroom
- Description: Flooring: Carpet
- Level: First
Bedroom
- Description: Flooring: Carpet
- Level: Second
Bathroom
- Description: Flooring: Laminate
- Level: First
Eat in kitchen
- Description: Flooring: Luxury Vinyl Tile
- Level: First
Laundry
- Description: Flooring: Luxury Vinyl Tile
- Level: First
Living room
- Description: Flooring: Carpet
- Level: First
Heating
- Electric, Forced Air, Gas
Cooling
- None
Features
- Basement: Crawl Space,Other,Unfinished
- Has fireplace: No
Interior area
- Total structure area: 780
- Total interior livable area: 780 sqft
- Finished area above ground: 780
- Finished area below ground: 0
Property
Parking
- Total spaces: 2
- Parking features: Detached, Garage, Garage Door Opener, Unpaved
- Garage spaces: 2
Features
- Levels: Two
- Stories: 2
Lot
- Size: 0.57 Acres
- Dimensions: 166- x 192
- Features: Wooded
Details
- Parcel number: 39823021
- Special conditions: Estate
Construction
Type & style
- Home type: SingleFamily
- Architectural style: Bungalow,Cape Cod
- Property subtype: Single Family Residence
Materials
- Wood Siding
- Roof: Asphalt,Fiberglass
Condition
- Year built: 1918
Utilities & green energy
- Sewer: Septic Tank
- Water: Public
Community & neighborhood
Location
- Region: Strongsville
Other
Other facts
- Listing terms: Cash
Price history
| Date | Event | Price |
|---|---|---|
| 11/20/2025 | Sold | $120,000$154/sqft |
Source: | ||
| 10/25/2025 | Pending sale | $120,000$154/sqft |
Source: | ||
| 10/24/2025 | Listing removed | $120,000$154/sqft |
Source: | ||
| 9/9/2025 | Pending sale | $120,000$154/sqft |
Source: | ||
| 9/9/2025 | Listing removed | $120,000$154/sqft |
Source: | ||
Public tax history
| Year | Property taxes | Tax assessment |
|---|---|---|
| 2024 | $2,258 -9.7% | $48,090 +20.4% |
| 2023 | $2,501 +0.7% | $39,940 |
| 2022 | $2,483 +0.8% | $39,940 |
Find assessor info on the county website
Neighborhood: 44136
Nearby schools
GreatSchools rating
- 5/10Chapman Elementary SchoolGrades: PK-5Distance: 2.5 mi
- 7/10Strongsville Middle SchoolGrades: 6-8Distance: 2.2 mi
- 9/10Strongsville High SchoolGrades: 9-12Distance: 3 mi
Schools provided by the listing agent
- District: Strongsville CSD - 1830
Source: MLS Now. This data may not be complete. We recommend contacting the local school district to confirm school assignments for this home.

Get pre-qualified for a loan
At Zillow Home Loans, we can pre-qualify you in as little as 5 minutes with no impact to your credit score.An equal housing lender. NMLS #10287.

