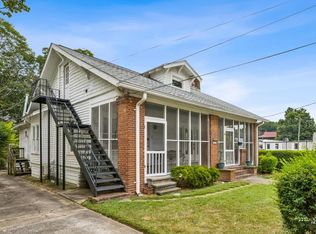Closed
$826,000
122 Barry St, Decatur, GA 30030
3beds
2,074sqft
Single Family Residence, Residential
Built in 1998
4,356 Square Feet Lot
$870,500 Zestimate®
$398/sqft
$3,068 Estimated rent
Home value
$870,500
$827,000 - $914,000
$3,068/mo
Zestimate® history
Loading...
Owner options
Explore your selling options
What's special
Beautiful, light-filled, craftsman-style home tucked away on a private, one-way street in the middle of downtown, City of Decatur. This home has been immaculately maintained and while walking through, you will see the love and care its owners have shown it over the years. Bright and airy double sunrooms on the main and upper floors add character and light. Modern, cook’s kitchen overlooks the family room which houses a cozy, fireplace as its centerpiece. The natural flow of the main level keeps the family and guests connected for easy entertaining. Lovely upstairs primary suite with an adjoining sunroom and primary bath. Generously sized supplementary bedrooms and full bath complete the upper level. Back deck overlooking meticulously maintained gardens and a private back yard. Two car garage and long driveway for secure, off-street parking for several cars. Partially finished basement for additional storage. While you will feel like you’re in your own private sanctuary, you are still only a 5 min walk away from many of the city’s best restaurants, its top-rated schools, Decatur Square and more ++! Come join this wonderful place where your children can walk to school, K-12, and where the term “neighborhood” truly equals great neighbors and a full calendar of community activities throughout the year. This is The One you’ve been waiting for! Welcome Home!
Zillow last checked: 8 hours ago
Listing updated: July 19, 2023 at 12:02pm
Listing Provided by:
TRACY DOWDELL,
Keller Knapp 404-539-2052
Bought with:
JANET LONGMIRE, 304886
HomeSmart
Source: FMLS GA,MLS#: 7232483
Facts & features
Interior
Bedrooms & bathrooms
- Bedrooms: 3
- Bathrooms: 3
- Full bathrooms: 2
- 1/2 bathrooms: 1
Primary bedroom
- Features: Oversized Master, Sitting Room
- Level: Oversized Master, Sitting Room
Bedroom
- Features: Oversized Master, Sitting Room
Primary bathroom
- Features: Double Vanity
Dining room
- Features: Seats 12+, Separate Dining Room
Kitchen
- Features: Breakfast Bar, Kitchen Island, Other Surface Counters, Pantry, View to Family Room
Heating
- Central, Natural Gas
Cooling
- Central Air
Appliances
- Included: Dishwasher, Disposal, Dryer, Gas Range, Gas Water Heater, Washer
- Laundry: In Hall, Main Level
Features
- Double Vanity, Entrance Foyer, High Ceilings 9 ft Main, High Ceilings 9 ft Upper
- Flooring: Hardwood
- Windows: None
- Basement: Daylight,Driveway Access,Exterior Entry,Partial
- Number of fireplaces: 1
- Fireplace features: Gas Starter
- Common walls with other units/homes: No Common Walls
Interior area
- Total structure area: 2,074
- Total interior livable area: 2,074 sqft
- Finished area above ground: 2,074
- Finished area below ground: 600
Property
Parking
- Total spaces: 4
- Parking features: Driveway, Garage
- Garage spaces: 2
- Has uncovered spaces: Yes
Accessibility
- Accessibility features: None
Features
- Levels: Three Or More
- Patio & porch: Deck, Front Porch
- Exterior features: Garden, Private Yard, No Dock
- Pool features: None
- Spa features: None
- Fencing: Back Yard
- Has view: Yes
- View description: City
- Waterfront features: None
- Body of water: None
Lot
- Size: 4,356 sqft
- Dimensions: 133 x 50
- Features: Back Yard, Front Yard, Private
Details
- Additional structures: None
- Parcel number: 15 246 02 057
- Other equipment: None
- Horse amenities: None
Construction
Type & style
- Home type: SingleFamily
- Architectural style: Craftsman
- Property subtype: Single Family Residence, Residential
Materials
- Wood Siding
- Foundation: Pillar/Post/Pier
- Roof: Shingle
Condition
- Resale
- New construction: No
- Year built: 1998
Details
- Warranty included: Yes
Utilities & green energy
- Electric: 220 Volts
- Sewer: Public Sewer
- Water: Public
- Utilities for property: Cable Available, Electricity Available, Natural Gas Available, Phone Available, Sewer Available, Water Available
Green energy
- Energy efficient items: None
- Energy generation: None
Community & neighborhood
Security
- Security features: None
Community
- Community features: Near Public Transport, Near Schools, Near Shopping, Near Trails/Greenway, Sidewalks
Location
- Region: Decatur
- Subdivision: Downtown Decatur
Other
Other facts
- Body type: Single Wide
- Road surface type: Paved
Price history
| Date | Event | Price |
|---|---|---|
| 7/17/2023 | Sold | $826,000+0.1%$398/sqft |
Source: | ||
| 6/30/2023 | Pending sale | $825,000$398/sqft |
Source: | ||
| 6/27/2023 | Contingent | $825,000$398/sqft |
Source: | ||
| 6/22/2023 | Listed for sale | $825,000+87.5%$398/sqft |
Source: | ||
| 4/7/2008 | Sold | $440,000-4.3%$212/sqft |
Source: Public Record Report a problem | ||
Public tax history
| Year | Property taxes | Tax assessment |
|---|---|---|
| 2024 | $19,692 +351543.6% | $321,320 +20.3% |
| 2023 | $6 -4.8% | $267,040 +14.9% |
| 2022 | $6 -7% | $232,480 +0.9% |
Find assessor info on the county website
Neighborhood: Downtown
Nearby schools
GreatSchools rating
- NANew Glennwood ElementaryGrades: PK-2Distance: 0.3 mi
- 8/10Beacon Hill Middle SchoolGrades: 6-8Distance: 0.6 mi
- 9/10Decatur High SchoolGrades: 9-12Distance: 0.3 mi
Schools provided by the listing agent
- Elementary: Glennwood
- Middle: Beacon Hill
- High: Decatur
Source: FMLS GA. This data may not be complete. We recommend contacting the local school district to confirm school assignments for this home.
Get a cash offer in 3 minutes
Find out how much your home could sell for in as little as 3 minutes with a no-obligation cash offer.
Estimated market value
$870,500
Get a cash offer in 3 minutes
Find out how much your home could sell for in as little as 3 minutes with a no-obligation cash offer.
Estimated market value
$870,500
