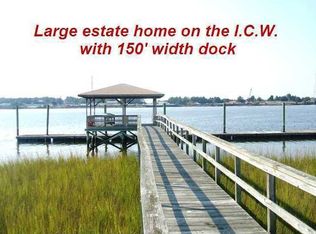From the time you drive up the peaceful & serene driveway to this one-of-a-kind Lowcountry utopia, you are welcomed by the pristine grounds surrounding this private riverfront retreat. This spectacular deepwater home is located on 1.418 Acres & gives its owners a remote sensation, while still being only moments away from local restaurants, stores, hospitals, & the beaches. To enter this magnificent property, you walk up the path under the historical grand oak trees through the courtyard w/peaceful fountain. Upon entering the home, you are welcomed by the beautiful furniture grade Cherry flooring, which leads you to the living room w/French doors that lookout upon the screened porch, pool area, & the marsh. Generous-sized formal dining room w/inset for China cabinet; study w/glass...[MORE] ...doors & built-ins; & full hall bath w/shower & exterior access. The expansive master suite is located at the far left end of the home which gives you the ultimate private experience! The master suite has w/exterior access, his & her closets, & large master bath w/separate vanities. If you love natural light, this home is loaded w/windows & is waiting for you to call home! The updated gourmet kitchen is located in the middle of the home & includes all new stunning granite (Typhoon Bordeaux) countertops, large center island, heaps of additional countertop space, solid Cherry kitchen cabinets, pantry cabinet, & so much more! Do not miss the 9'+ ceilings & extensive crown molding. Open to the kitchen, you will find the family room featuring a masonry fireplace w/gas logs & 14.5' ceilings. There are 2 additional bedrooms located on the right side of the home, as well as full bath w/handicapped-accessible shower. There is also a mud room, which allows access to the newly repainted attached FROG complete w/side attics for storage (could be used as the 4th bedroom)! This highly desired, very functional, livable, & well-designed open floor plan is all on one level, plus the FROG. The home features a spacious 3 car garage w/shelving & insulated doors, and 3rd bay is separated w/full dividing wall & has laminate flooring. You will appreciate the low-maintenance brick exterior w/closable shutters on many of the windows. The home also features an expansive screened porch, which you can access from 4+ rooms of the home! Enjoy the Saltwater pool w/built-in stools & hot tub, as well as an 800'+ Dock already in place w/water & shore power (230 V; 60 A shore service). The dock is also 5' wide so you can drive a golf cart to & from the home for a quick & easy access. Also, there is an extra-large pier-head w/floater at the end of the dock to accommodate large groups & good sized boats! The home is loaded w/extras: solid wood doors, fully alarmed home, two hot water heaters, multiple outside access points, hurricane shutters & metal panels, dropdown Isinglass curtains on porch for winter use, detached 24x13' shed which is also under the termite bond, & so much more! Community/HOA 1.65 acre common area. This home offers the perfect space for entertaining in style & luxurious Lowcountry living. Great location...minutes away from shopping, the airport, and the new Berkeley County state-of-the-art Philip Simmons Elementary, Middle & High Schools! This breathtaking property must be viewed to appreciate its uniqueness & the quality of construction.
This property is off market, which means it's not currently listed for sale or rent on Zillow. This may be different from what's available on other websites or public sources.
