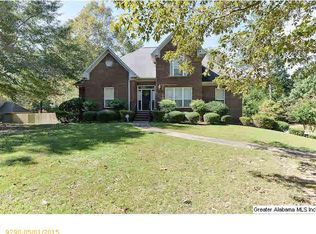Sold for $615,000 on 06/18/25
$615,000
122 Canter Way, Alabaster, AL 35007
4beds
3,319sqft
Single Family Residence
Built in 1996
1.54 Acres Lot
$618,500 Zestimate®
$185/sqft
$3,631 Estimated rent
Home value
$618,500
$482,000 - $792,000
$3,631/mo
Zestimate® history
Loading...
Owner options
Explore your selling options
What's special
Welcome to this stunning full brick home in Saddle Lake Farms, nestled on 1.54 acres at the corner of a peaceful cul-de-sac. Featuring 4 bedrooms and 4 baths, this custom floorplan offers spacious living with recessed lighting, a marble gas log fireplace, and formal dining. The large kitchen boasts butcher block counters, granite accents, double ovens, ice maker, and breakfast bar, opening into a cozy keeping room. The main level includes dual primary bedrooms with luxurious baths, including soaking tubs, double showers, and walk-in closets. Additional guest bedroom and full bath on the main. Upstairs, find a private en suite with walk-in closet and attic access. Enjoy the sunroom, open deck with gas grill, and an inground saltwater pool with a slide. A detached building serves as a fan cave or rumpus room, along with a 2-car garage with half bath, attic storage, and workshop potential. RV hookup, plenty of driveway space, and perimeter fencing make this home perfect for entertaining!.
Zillow last checked: 8 hours ago
Listing updated: June 23, 2025 at 12:59pm
Listed by:
Melanie Siow 205-305-1158,
RealtySouth-Shelby Office,
Wes Mobley 205-541-4937,
RealtySouth-Shelby Office
Bought with:
Lindsey Kenwright
LAH Sotheby's International Realty Homewood
Source: GALMLS,MLS#: 21408963
Facts & features
Interior
Bedrooms & bathrooms
- Bedrooms: 4
- Bathrooms: 5
- Full bathrooms: 4
- 1/2 bathrooms: 1
Primary bedroom
- Level: First
Bedroom 1
- Level: First
Bedroom 2
- Level: First
Bedroom 3
- Level: Second
Primary bathroom
- Level: First
Bathroom 1
- Level: First
Dining room
- Level: First
Kitchen
- Features: Butcher Block, Stone Counters, Breakfast Bar, Eat-in Kitchen, Pantry
- Level: First
Living room
- Level: First
Basement
- Area: 0
Heating
- Central, Forced Air
Cooling
- Central Air, Electric, Ceiling Fan(s)
Appliances
- Included: Dishwasher, Double Oven, Gas Oven, Refrigerator, Self Cleaning Oven, Stove-Gas, Gas Water Heater
- Laundry: Electric Dryer Hookup, Washer Hookup, Main Level, Laundry Room, Yes
Features
- Recessed Lighting, Split Bedroom, High Ceilings, Cathedral/Vaulted, Crown Molding, Smooth Ceilings, Tray Ceiling(s), Double Shower, Soaking Tub, Linen Closet, Separate Shower, Double Vanity, Split Bedrooms, Walk-In Closet(s)
- Flooring: Carpet, Hardwood, Tile
- Doors: French Doors, Insulated Door
- Windows: Bay Window(s), Double Pane Windows
- Basement: Crawl Space
- Attic: Walk-In,Yes
- Number of fireplaces: 1
- Fireplace features: Marble (FIREPL), Living Room, Gas
Interior area
- Total interior livable area: 3,319 sqft
- Finished area above ground: 3,319
- Finished area below ground: 0
Property
Parking
- Total spaces: 4
- Parking features: Attached, Detached, Parking (MLVL), Garage Faces Side
- Attached garage spaces: 4
Accessibility
- Accessibility features: Stall Shower, Accessible Doors
Features
- Levels: One
- Stories: 1
- Patio & porch: Open (PATIO), Patio, Open (DECK), Deck
- Has private pool: Yes
- Pool features: Cleaning System, In Ground, Fenced, Salt Water, Private
- Has view: Yes
- View description: None
- Waterfront features: No
Lot
- Size: 1.54 Acres
- Features: Corner Lot, Cul-De-Sac, Few Trees, Subdivision
Details
- Additional structures: Storage, Workshop
- Parcel number: 223054991034.000
- Special conditions: N/A
Construction
Type & style
- Home type: SingleFamily
- Property subtype: Single Family Residence
Materials
- Brick
Condition
- Year built: 1996
Utilities & green energy
- Sewer: Septic Tank
- Water: Public
- Utilities for property: Underground Utilities
Green energy
- Energy efficient items: Thermostat, Ridge Vent
Community & neighborhood
Community
- Community features: Boat Launch, Boats-Non Motor Only, Fishing, Lake, Street Lights, Curbs
Location
- Region: Alabaster
- Subdivision: Saddle Lake Farms
Other
Other facts
- Road surface type: Paved
Price history
| Date | Event | Price |
|---|---|---|
| 6/18/2025 | Sold | $615,000-5.4%$185/sqft |
Source: | ||
| 4/9/2025 | Contingent | $649,900$196/sqft |
Source: | ||
| 4/4/2025 | Listed for sale | $649,900$196/sqft |
Source: | ||
| 3/1/2025 | Contingent | $649,900$196/sqft |
Source: | ||
| 2/14/2025 | Listed for sale | $649,900+27.4%$196/sqft |
Source: | ||
Public tax history
| Year | Property taxes | Tax assessment |
|---|---|---|
| 2025 | $2,475 +2.3% | $52,420 +2.3% |
| 2024 | $2,420 +9.4% | $51,260 +9.3% |
| 2023 | $2,213 +1.4% | $46,900 +1.4% |
Find assessor info on the county website
Neighborhood: 35007
Nearby schools
GreatSchools rating
- 4/10Elvin Hill Elementary SchoolGrades: K-5Distance: 10.4 mi
- 5/10Columbiana Middle SchoolGrades: 6-8Distance: 9.2 mi
- 3/10Shelby Co High SchoolGrades: 9-12Distance: 10.2 mi
Schools provided by the listing agent
- Elementary: Meadow View
- Middle: Thompson
- High: Thompson
Source: GALMLS. This data may not be complete. We recommend contacting the local school district to confirm school assignments for this home.
Get a cash offer in 3 minutes
Find out how much your home could sell for in as little as 3 minutes with a no-obligation cash offer.
Estimated market value
$618,500
Get a cash offer in 3 minutes
Find out how much your home could sell for in as little as 3 minutes with a no-obligation cash offer.
Estimated market value
$618,500
