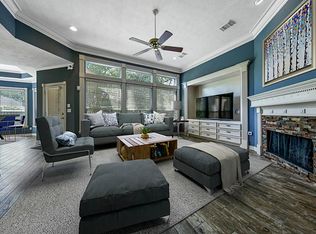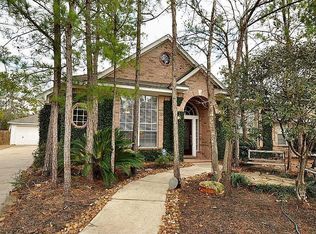2 story, all brick exterior. Hardwood and tile floors downstairs and hardwood and carpet upstairs. Plantation shutter down stairs. Granite counters and back splash. Gutters
This property is off market, which means it's not currently listed for sale or rent on Zillow. This may be different from what's available on other websites or public sources.

