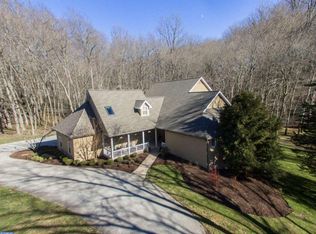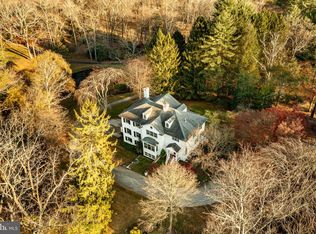Spectacular Chadds Ford Bancroft built reproduction farmhouse, circa 2002. Extraordinary detail & character with all modern amenities. Architect-designed & custom built 6,000 sq ft home on secluded 4.9-acre setting with pleasing views from every window. Unique open floor plan with huge country kitchen; expansive common living areas with first floor master wing complete with bedroom suite, sitting room and four piece luxury master bath including heated floor and shower. Three bedrooms, two full baths, cedar closet and extensive great room round out the upper level. 2 gas burning fireplaces, country hardwood floor in family room and surround sound, multiple built-ins, impressive millwork; great natural light throughout.
This property is off market, which means it's not currently listed for sale or rent on Zillow. This may be different from what's available on other websites or public sources.

