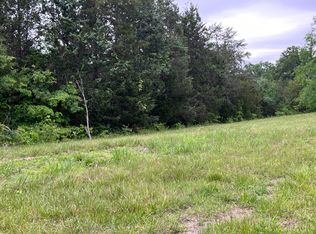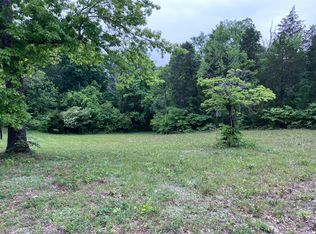Sold for $264,900 on 04/10/25
$264,900
122 Clemon Rd, Bulls Gap, TN 37711
3beds
1,587sqft
Manufactured Home, Residential
Built in 2024
1.17 Acres Lot
$271,300 Zestimate®
$167/sqft
$-- Estimated rent
Home value
$271,300
$179,000 - $412,000
Not available
Zestimate® history
Loading...
Owner options
Explore your selling options
What's special
JUST LISTED NEW HOME!! A beautiful home crafted in the country with view of a nice pond and mountains to enjoy from your spacious back deck. Everything is brand new and ready to take possession of, all stainless steel appliances, luxury vinyl flooring that is easy care, large living room, combination kitchen, dining, family room, built in shelving, exposed beams. This is an exceptional property! Call to schedule an appointment today!!
Zillow last checked: 8 hours ago
Listing updated: April 17, 2025 at 01:14pm
Listed by:
Becky C. Skelton 423-231-1302,
RE/MAX Real Estate Ten Midtown
Bought with:
Ashley Hunt, 369356
RE/MAX Real Estate Ten Midtown
Source: Lakeway Area AOR,MLS#: 706012
Facts & features
Interior
Bedrooms & bathrooms
- Bedrooms: 3
- Bathrooms: 2
- Full bathrooms: 2
- Main level bathrooms: 2
- Main level bedrooms: 3
Primary bedroom
- Level: Main
Bedroom 2
- Level: Main
Bedroom 3
- Level: Main
Primary bathroom
- Level: Main
Bathroom 2
- Level: Main
Dining room
- Level: Main
Kitchen
- Level: Main
Living room
- Level: Main
Utility room
- Description: Laundry Room
- Level: Main
Heating
- Central, Electric
Cooling
- Central Air, Electric
Appliances
- Included: Dishwasher, Electric Range, Range Hood, Refrigerator
- Laundry: Laundry Room, Main Level
Features
- Built-in Features, Ceiling Fan(s), Double Vanity
- Flooring: Luxury Vinyl
- Windows: Double Pane Windows
- Has basement: No
- Has fireplace: No
Interior area
- Total structure area: 1,587
- Total interior livable area: 1,587 sqft
- Finished area above ground: 1,587
- Finished area below ground: 0
Property
Features
- Levels: One
- Stories: 1
- Patio & porch: Deck, Front Porch
- Exterior features: Rain Gutters
- Has view: Yes
- View description: Pond
- Has water view: Yes
- Water view: Pond
Lot
- Size: 1.17 Acres
Details
- Parcel number: 050.00
Construction
Type & style
- Home type: MobileManufactured
- Architectural style: Traditional
- Property subtype: Manufactured Home, Residential
- Attached to another structure: Yes
Materials
- Stone Veneer, Vinyl Siding
- Foundation: Stone
- Roof: Asphalt,Composition,Shingle
Condition
- New construction: No
- Year built: 2024
- Major remodel year: 2024
Utilities & green energy
- Electric: 220 Volts in Laundry, Circuit Breakers
- Sewer: Septic Tank
- Water: Public
- Utilities for property: Electricity Connected, Water Connected
Community & neighborhood
Location
- Region: Bulls Gap
- Subdivision: Other
Price history
| Date | Event | Price |
|---|---|---|
| 4/10/2025 | Sold | $264,900$167/sqft |
Source: | ||
| 3/12/2025 | Pending sale | $264,900$167/sqft |
Source: | ||
| 2/20/2025 | Price change | $264,900-3.6%$167/sqft |
Source: | ||
| 12/14/2024 | Listed for sale | $274,900$173/sqft |
Source: | ||
Public tax history
Tax history is unavailable.
Neighborhood: 37711
Nearby schools
GreatSchools rating
- 5/10Bulls Gap SchoolGrades: PK-8Distance: 2.2 mi
- 5/10Cherokee High SchoolGrades: 9-12Distance: 6.3 mi

