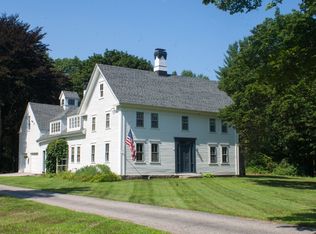Closed
$399,900
122 Country Club 3 Road, Sanford, ME 04073
3beds
1,591sqft
Single Family Residence
Built in 1936
3 Acres Lot
$392,900 Zestimate®
$251/sqft
$2,594 Estimated rent
Home value
$392,900
$373,000 - $413,000
$2,594/mo
Zestimate® history
Loading...
Owner options
Explore your selling options
What's special
Welcome home to this beautifully updated 3-bedroom, 1.5-bath property set on 3 private acres. From the moment you step inside, you'll appreciate the charm and character paired with thoughtful modern updates. The spacious living room features a cozy fireplace and stunning wood floors, while the sunroom invites you to relax and soak in the natural light.
The kitchen and bathrooms have been tastefully renovated, offering both style and functionality. A 2-car garage with workshop space is perfect for hobbies or storage, and the standby generator provides comfort and peace of mind in all seasons.
Whether you're gathering with friends in the large living room, enjoying a quiet evening by the fire, or exploring the expansive outdoor space, this home offers the perfect blend of comfort, convenience, and timeless appeal—all in a great location.
Zillow last checked: 8 hours ago
Listing updated: January 08, 2026 at 10:32am
Listed by:
Century 21 North East 207-651-7188
Bought with:
Keller Williams Coastal and Lakes & Mountains Realty
Source: Maine Listings,MLS#: 1638917
Facts & features
Interior
Bedrooms & bathrooms
- Bedrooms: 3
- Bathrooms: 2
- Full bathrooms: 1
- 1/2 bathrooms: 1
Bedroom 1
- Features: Closet
- Level: Second
Bedroom 2
- Features: Closet
- Level: Second
Bedroom 3
- Features: Closet
- Level: Second
Dining room
- Level: First
Family room
- Features: Heat Stove Hookup
- Level: First
Kitchen
- Level: First
Living room
- Features: Built-in Features, Wood Burning Fireplace
- Level: First
Heating
- Forced Air
Cooling
- None
Features
- Flooring: Carpet, Tile, Vinyl, Wood
- Basement: Doghouse,Interior Entry
- Number of fireplaces: 1
Interior area
- Total structure area: 1,591
- Total interior livable area: 1,591 sqft
- Finished area above ground: 1,591
- Finished area below ground: 0
Property
Parking
- Total spaces: 2
- Parking features: Garage
- Garage spaces: 2
Features
- Patio & porch: Screened
- Has view: Yes
- View description: Scenic, Trees/Woods
Lot
- Size: 3 Acres
Details
- Parcel number: SANFM0R22B005A
- Zoning: RR
Construction
Type & style
- Home type: SingleFamily
- Architectural style: Cape Cod
- Property subtype: Single Family Residence
Materials
- Roof: Shingle
Condition
- Year built: 1936
Utilities & green energy
- Electric: Circuit Breakers
- Sewer: Private Sewer
- Water: Private, Well
- Utilities for property: Utilities On
Community & neighborhood
Location
- Region: Sanford
Price history
| Date | Event | Price |
|---|---|---|
| 1/7/2026 | Sold | $399,900$251/sqft |
Source: | ||
| 11/24/2025 | Pending sale | $399,900$251/sqft |
Source: | ||
| 11/17/2025 | Price change | $399,900-1.3%$251/sqft |
Source: | ||
| 10/29/2025 | Price change | $405,000-1.2%$255/sqft |
Source: | ||
| 9/25/2025 | Listed for sale | $410,000$258/sqft |
Source: | ||
Public tax history
| Year | Property taxes | Tax assessment |
|---|---|---|
| 2024 | $3,989 | $263,500 |
| 2023 | $3,989 +2.3% | $263,500 |
| 2022 | $3,900 -2.2% | $263,500 +20.2% |
Find assessor info on the county website
Neighborhood: 04073
Nearby schools
GreatSchools rating
- NASanford Regional Technical CenterGrades: Distance: 3.9 mi
Get pre-qualified for a loan
At Zillow Home Loans, we can pre-qualify you in as little as 5 minutes with no impact to your credit score.An equal housing lender. NMLS #10287.
