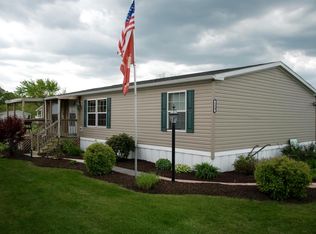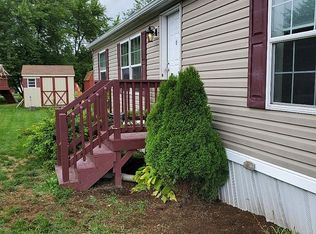Sold for $53,000
$53,000
122 Decatur Dr, Grantville, PA 17028
3beds
1,456sqft
Manufactured Home
Built in 2010
-- sqft lot
$61,600 Zestimate®
$36/sqft
$1,546 Estimated rent
Home value
$61,600
$53,000 - $73,000
$1,546/mo
Zestimate® history
Loading...
Owner options
Explore your selling options
What's special
Welcome to 122 Decatur Drive! Located in Grantville Commons / Chesapeake MHP. This 2010 double wide includes three-bedrooms, two bathrooms, and an open area layout. Living room with vaulted ceiling. Spacious master bedroom suite with walk in closet and full bath with vanity. Two additional bedrooms and a second full bathroom located on opposite end of home. Laundry room conveniently located next to kitchen. Central AC. Appliances and shed included. Easy access to I-81 creating an easy commute to Harrisburg, Hershey, or Lebanon. Buyers must be park approved. Bring your ideas and make this home your own!
Zillow last checked: 8 hours ago
Listing updated: June 18, 2024 at 01:00pm
Listed by:
Douglas Hackman 717-383-5692,
Howard Hanna Krall Real Estate
Bought with:
Monique Johnson, RS364015
Iron Valley Real Estate of Central PA
Source: Bright MLS,MLS#: PADA2031506
Facts & features
Interior
Bedrooms & bathrooms
- Bedrooms: 3
- Bathrooms: 2
- Full bathrooms: 2
- Main level bathrooms: 2
- Main level bedrooms: 3
Basement
- Area: 0
Heating
- Forced Air, Propane
Cooling
- Central Air, Electric
Appliances
- Included: Water Heater
- Laundry: Main Level, Washer In Unit, Dryer In Unit
Features
- Has basement: No
- Has fireplace: No
Interior area
- Total structure area: 1,456
- Total interior livable area: 1,456 sqft
- Finished area above ground: 1,456
- Finished area below ground: 0
Property
Parking
- Total spaces: 2
- Parking features: Private, Asphalt, Driveway, On Street
- Uncovered spaces: 2
Accessibility
- Accessibility features: 2+ Access Exits
Features
- Levels: One
- Stories: 1
- Pool features: None
Details
- Additional structures: Above Grade, Below Grade
- Parcel number: 250080081221122
- Lease amount: $674
- Zoning: RESIDENTIAL
- Special conditions: Standard
Construction
Type & style
- Home type: MobileManufactured
- Architectural style: Other
- Property subtype: Manufactured Home
Materials
- Frame
Condition
- New construction: No
- Year built: 2010
Utilities & green energy
- Sewer: Community Septic Tank
- Water: Community
Community & neighborhood
Location
- Region: Grantville
- Subdivision: Grantville
- Municipality: EAST HANOVER TWP
Other
Other facts
- Listing agreement: Exclusive Agency
- Body type: Double Wide
- Listing terms: Cash,Other
- Ownership: Land Lease
Price history
| Date | Event | Price |
|---|---|---|
| 6/18/2024 | Sold | $53,000-10.2%$36/sqft |
Source: | ||
| 4/2/2024 | Pending sale | $59,000$41/sqft |
Source: | ||
| 3/22/2024 | Listed for sale | $59,000+13.5%$41/sqft |
Source: | ||
| 8/9/2021 | Sold | $52,000+4.2%$36/sqft |
Source: | ||
| 7/19/2021 | Pending sale | $49,900$34/sqft |
Source: | ||
Public tax history
| Year | Property taxes | Tax assessment |
|---|---|---|
| 2025 | $1,126 +11% | $38,200 |
| 2023 | $1,014 | $38,200 |
| 2022 | $1,014 +2.1% | $38,200 |
Find assessor info on the county website
Neighborhood: 17028
Nearby schools
GreatSchools rating
- 5/10East Hanover El SchoolGrades: K-5Distance: 1.9 mi
- NAPrice SchoolGrades: 6-12Distance: 8.7 mi
- 9/10South Hanover El SchoolGrades: K-5Distance: 6.6 mi
Schools provided by the listing agent
- Middle: Lower Dauphin
- High: Lower Dauphin
- District: Lower Dauphin
Source: Bright MLS. This data may not be complete. We recommend contacting the local school district to confirm school assignments for this home.
Sell for more on Zillow
Get a Zillow Showcase℠ listing at no additional cost and you could sell for .
$61,600
2% more+$1,232
With Zillow Showcase(estimated)$62,832

