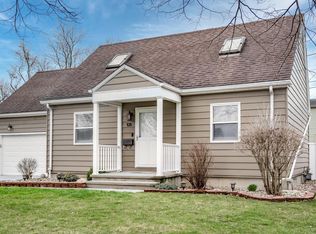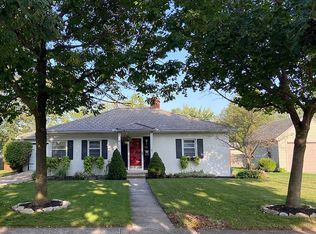Closed
$172,500
122 Harvester Ln, Decatur, IN 46733
4beds
1,920sqft
Single Family Residence
Built in 1946
6,098.4 Square Feet Lot
$192,700 Zestimate®
$--/sqft
$1,765 Estimated rent
Home value
$192,700
$181,000 - $204,000
$1,765/mo
Zestimate® history
Loading...
Owner options
Explore your selling options
What's special
Welcome to the Stratton Sub Division! This one and a half story home with 4 bedrooms, 1 full bath and 1 half bath, making it the perfect fit for any growing family. Hardwood floors cover the downstairs. The second level of the home offers two additional bedrooms, providing plenty of room for family members or guests. The half bath on this level provides added convenience for those upstairs. The basement offers Life time warrenty Ever Dry water proofing and E-Z Breathe Air Purifier. a bar for entertainment. A great space for a home office, game room and storage. Outside, you'll find a covered porch with backyard with 6ft privacy fence. Perfect for family gatherings. . Utilities Averages per month, AEP Electric $150.00 NIPSCO Gas $60.00 City Water & Sewer $100.00.
Zillow last checked: 8 hours ago
Listing updated: July 25, 2023 at 06:27am
Listed by:
Jerry Hurst Cell:260-223-1405,
CENTURY 21 Bradley Realty, Inc
Bought with:
Randy Harvey, RB14013098
Coldwell Banker Real Estate Gr
Source: IRMLS,MLS#: 202320071
Facts & features
Interior
Bedrooms & bathrooms
- Bedrooms: 4
- Bathrooms: 2
- Full bathrooms: 1
- 1/2 bathrooms: 1
- Main level bedrooms: 2
Bedroom 1
- Level: Upper
Bedroom 2
- Level: Upper
Dining room
- Level: Main
- Area: 132
- Dimensions: 12 x 11
Living room
- Level: Main
- Area: 324
- Dimensions: 27 x 12
Heating
- Natural Gas, Forced Air
Cooling
- Central Air
Appliances
- Included: Dishwasher
Features
- Flooring: Hardwood, Carpet
- Basement: Partial,Partially Finished
- Has fireplace: No
- Fireplace features: None
Interior area
- Total structure area: 2,880
- Total interior livable area: 1,920 sqft
- Finished area above ground: 1,920
- Finished area below ground: 0
Property
Parking
- Total spaces: 1
- Parking features: Attached, Concrete
- Attached garage spaces: 1
- Has uncovered spaces: Yes
Features
- Levels: One and One Half
- Stories: 1
- Patio & porch: Porch Covered
- Fencing: Wood
Lot
- Size: 6,098 sqft
- Dimensions: 72x86
- Features: Level, City/Town/Suburb
Details
- Parcel number: 010502101145.000022
Construction
Type & style
- Home type: SingleFamily
- Architectural style: Traditional
- Property subtype: Single Family Residence
Materials
- Vinyl Siding
- Roof: Asphalt,Dimensional Shingles
Condition
- New construction: No
- Year built: 1946
Utilities & green energy
- Gas: NIPSCO
- Sewer: City
- Water: City
Community & neighborhood
Location
- Region: Decatur
- Subdivision: Stratton
HOA & financial
HOA
- Has HOA: Yes
- HOA fee: $10 monthly
Other
Other facts
- Listing terms: Cash,Conventional,FHA,USDA Loan,VA Loan
Price history
| Date | Event | Price |
|---|---|---|
| 7/21/2023 | Sold | $172,500+1.5% |
Source: | ||
| 6/25/2023 | Pending sale | $169,900 |
Source: | ||
| 6/13/2023 | Listed for sale | $169,900+38.1% |
Source: | ||
| 5/12/2017 | Sold | $123,000-5.3% |
Source: | ||
| 2/11/2017 | Price change | $129,900-0.1%$68/sqft |
Source: Prestige Realty & Associates LLC #201705494 Report a problem | ||
Public tax history
| Year | Property taxes | Tax assessment |
|---|---|---|
| 2024 | $1,224 +13.9% | $133,000 +9.2% |
| 2023 | $1,074 +11% | $121,800 +5.4% |
| 2022 | $968 +19.6% | $115,600 +8.3% |
Find assessor info on the county website
Neighborhood: 46733
Nearby schools
GreatSchools rating
- 8/10Bellmont Middle SchoolGrades: 6-8Distance: 0.4 mi
- 7/10Bellmont Senior High SchoolGrades: 9-12Distance: 0.2 mi
Schools provided by the listing agent
- Elementary: Bellmont
- Middle: Bellmont
- High: Bellmont
- District: North Adams Community
Source: IRMLS. This data may not be complete. We recommend contacting the local school district to confirm school assignments for this home.

Get pre-qualified for a loan
At Zillow Home Loans, we can pre-qualify you in as little as 5 minutes with no impact to your credit score.An equal housing lender. NMLS #10287.

