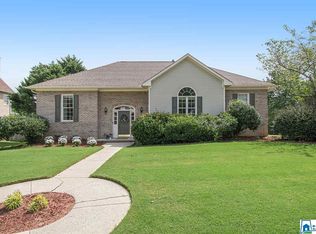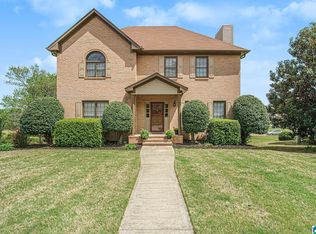Sold for $405,000
$405,000
122 Heather Ridge Dr, Pelham, AL 35124
4beds
3,026sqft
Single Family Residence
Built in 1995
0.46 Acres Lot
$417,400 Zestimate®
$134/sqft
$2,607 Estimated rent
Home value
$417,400
$397,000 - $438,000
$2,607/mo
Zestimate® history
Loading...
Owner options
Explore your selling options
What's special
Come and see everything this fully RENOVATED home has to offer both inside and out! Sit outside on your front porch and enjoy a cup of coffee. This 4 bedroom/ 3.5 bathroom home has more than plenty of room for you and the entire family to spread out. From new paint, new flooring and light fixtures, this home has it all! Main level features: living room, dining room, kitchen, office/study PLUS a half bath. This dream kitchen has all new stainless steel appliances and GRANITE countertops and plenty of room to host family gatherings. Move on upstairs where you will find your MASTER BEDROOM/ BATH. This bathroom is what dreams are made of! You will also find 2 more bedrooms PLUS another full bathroom and laundry room. The basement offers a 4th bedroom and bathroom as well! This is the perfect space for a growing or large family! Grill out and enjoy your summer on your COVERED in back deck that overlooks natural landscaping or head down to your patio! You cannot miss this home!
Zillow last checked: 8 hours ago
Listing updated: September 04, 2024 at 10:59am
Listed by:
Bret Rogers CELL:2055401182,
Keller Williams
Bought with:
Michelle Shunnarah
ARC Realty - Hoover
Source: GALMLS,MLS#: 21392062
Facts & features
Interior
Bedrooms & bathrooms
- Bedrooms: 4
- Bathrooms: 4
- Full bathrooms: 3
- 1/2 bathrooms: 1
Primary bedroom
- Level: Second
Bedroom 1
- Level: Second
Bedroom 2
- Level: Second
Bedroom 3
- Level: Basement
Primary bathroom
- Level: Second
Bathroom 1
- Level: First
Bathroom 3
- Level: Basement
Dining room
- Level: First
Kitchen
- Level: First
Living room
- Level: First
Basement
- Area: 1236
Office
- Level: First
Heating
- Central
Cooling
- Central Air
Appliances
- Included: Dishwasher, Electric Oven, Stainless Steel Appliance(s), Stove-Electric, Gas Water Heater
- Laundry: Electric Dryer Hookup, Washer Hookup, Upper Level, Laundry Room, Laundry (ROOM), Yes
Features
- Recessed Lighting, Cathedral/Vaulted, Crown Molding, Smooth Ceilings, Soaking Tub, Separate Shower, Double Vanity, Tub/Shower Combo
- Flooring: Carpet, Laminate, Tile
- Basement: Full,Partially Finished,Daylight
- Attic: Pull Down Stairs,Yes
- Number of fireplaces: 1
- Fireplace features: Brick (FIREPL), Insert, Living Room, Gas
Interior area
- Total interior livable area: 3,026 sqft
- Finished area above ground: 2,426
- Finished area below ground: 600
Property
Parking
- Total spaces: 2
- Parking features: Basement, Driveway, Garage Faces Side
- Attached garage spaces: 2
- Has uncovered spaces: Yes
Features
- Levels: 2+ story
- Patio & porch: Covered, Patio, Porch, Covered (DECK), Open (DECK), Screened (DECK), Deck
- Pool features: None
- Has view: Yes
- View description: None
- Waterfront features: No
Lot
- Size: 0.46 Acres
Details
- Parcel number: 136233000083.017
- Special conditions: N/A
Construction
Type & style
- Home type: SingleFamily
- Property subtype: Single Family Residence
Materials
- Brick Over Foundation, Wood Siding
- Foundation: Basement
Condition
- Year built: 1995
Utilities & green energy
- Sewer: Septic Tank
- Water: Public
Community & neighborhood
Location
- Region: Pelham
- Subdivision: Heather Ridge
Other
Other facts
- Price range: $405K - $405K
Price history
| Date | Event | Price |
|---|---|---|
| 9/4/2024 | Sold | $405,000+1.3%$134/sqft |
Source: | ||
| 8/16/2024 | Contingent | $399,900$132/sqft |
Source: | ||
| 8/13/2024 | Price change | $399,900-2.4%$132/sqft |
Source: | ||
| 7/18/2024 | Listed for sale | $409,900+2.5%$135/sqft |
Source: | ||
| 7/17/2024 | Listing removed | -- |
Source: | ||
Public tax history
| Year | Property taxes | Tax assessment |
|---|---|---|
| 2025 | $2,349 +25.5% | $41,200 +25% |
| 2024 | $1,871 +7% | $32,960 +6.9% |
| 2023 | $1,748 +5.2% | $30,840 +5% |
Find assessor info on the county website
Neighborhood: 35124
Nearby schools
GreatSchools rating
- 5/10Pelham RidgeGrades: PK-5Distance: 2.1 mi
- 6/10Pelham Park Middle SchoolGrades: 6-8Distance: 2.4 mi
- 7/10Pelham High SchoolGrades: 9-12Distance: 2.5 mi
Schools provided by the listing agent
- Elementary: Pelham Ridge
- Middle: Pelham Park
- High: Pelham
Source: GALMLS. This data may not be complete. We recommend contacting the local school district to confirm school assignments for this home.
Get a cash offer in 3 minutes
Find out how much your home could sell for in as little as 3 minutes with a no-obligation cash offer.
Estimated market value$417,400
Get a cash offer in 3 minutes
Find out how much your home could sell for in as little as 3 minutes with a no-obligation cash offer.
Estimated market value
$417,400

