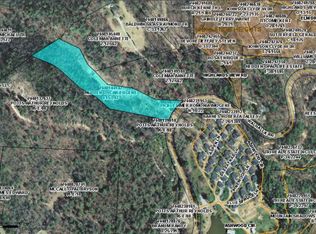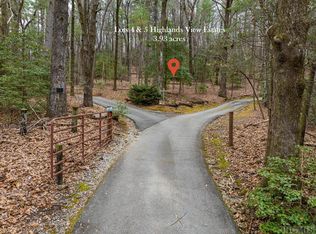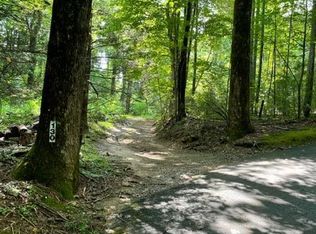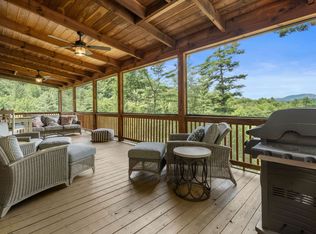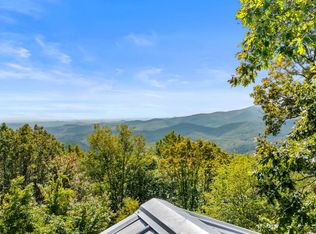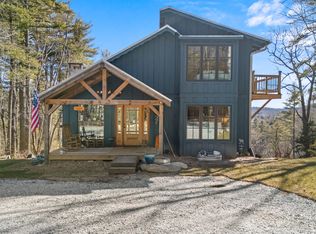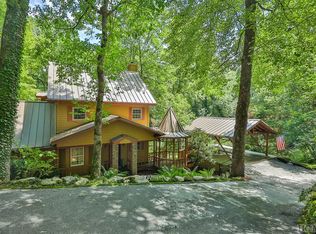The Perfect Escape — Experience the Highlands Lifestyle! Escape to 12+ private acres of mountain serenity with this beautifully updated, move-in-ready farmhouse. Positioned at the top of the property for total privacy, it borders National Forest land, offering direct access to scenic hiking and horseback riding trails. Recent improvements to the home include a new roof, a permitted front porch, and a permitted primary bathroom. It has been freshly painted inside and out, and features new countertops and a backsplash. The upstairs bathroom has been remodeled, and the HVAC system is less than 2 years old. The home showcases refinished original hardwood floors along with brand-new flooring throughout. Additionally, the appliances are also just 2 to 3 years old. The layout offers 3 bedrooms, 3 bathrooms, a cozy loft, and a spacious great room with an open-concept kitchen, dining, and living area—perfect for relaxing or entertaining. With room to expand or simply enjoy the open space, this is your ideal full-time retreat or weekend escape.
For sale
Price cut: $104K (12/17)
$1,095,000
122 Highlands View Rd, Highlands, NC 28741
3beds
--sqft
Est.:
Residential
Built in 1940
12.43 Acres Lot
$1,054,900 Zestimate®
$--/sqft
$-- HOA
What's special
Cozy loftPermitted front porchNew countertopsRefinished original hardwood floorsOpen-concept kitchenNew roofPermitted primary bathroom
- 206 days |
- 1,386 |
- 59 |
Zillow last checked: 8 hours ago
Listing updated: January 03, 2026 at 08:25am
Listed by:
Vanessa Moore,
Highlands Sotheby's International Realty (Mls),
Craig Berry (MLS Only),
Highlands Sotheby's International Realty (Mls)
Source: Carolina Smokies MLS,MLS#: 26041767
Tour with a local agent
Facts & features
Interior
Bedrooms & bathrooms
- Bedrooms: 3
- Bathrooms: 3
- Full bathrooms: 3
Primary bedroom
- Level: First
Bedroom 2
- Level: First
Bedroom 3
- Level: First
Heating
- Electric, Heat Pump
Cooling
- Central Electric, Heat Pump
Appliances
- Included: Dishwasher, Freezer, Exhaust Fan, Gas Oven/Range, Refrigerator, Washer, Dryer, Electric Water Heater
- Laundry: First Level
Features
- Breakfast Bar, Ceiling Fan(s), Ceramic Tile Bath, Main Level Living, Primary on Main Level, New Kitchen, Open Floorplan
- Flooring: Hardwood
- Windows: Windows-Storm All
- Basement: Crawl Space
- Attic: None
- Has fireplace: Yes
- Fireplace features: Gas Log
Interior area
- Living area range: 1801-2000 Square Feet
Video & virtual tour
Property
Parking
- Parking features: No Garage, None-Carport
Features
- Levels: One and One Half
- Patio & porch: Deck, Porch
Lot
- Size: 12.43 Acres
- Features: Adjoins USFS, Level Yard, Private
Details
- Parcel number: 7448145449
Construction
Type & style
- Home type: SingleFamily
- Architectural style: Farm House
- Property subtype: Residential
Materials
- Wood Siding
- Roof: Metal
Condition
- Year built: 1940
Utilities & green energy
- Sewer: Septic Tank
- Water: Well, Private
Community & HOA
Community
- Subdivision: Highlands Heights
Location
- Region: Highlands
Financial & listing details
- Tax assessed value: $112,850
- Annual tax amount: $1,623
- Date on market: 8/3/2025
- Listing terms: Cash,Conventional,Owner Will Carry,Lease Purchase,Lease Option
- Road surface type: Gravel
Estimated market value
$1,054,900
$1.00M - $1.11M
$2,796/mo
Price history
Price history
| Date | Event | Price |
|---|---|---|
| 12/17/2025 | Price change | $1,095,000-8.7% |
Source: HCMLS #1001532 Report a problem | ||
| 11/5/2025 | Price change | $1,199,000-6% |
Source: Carolina Smokies MLS #26041767 Report a problem | ||
| 9/30/2025 | Price change | $1,275,000-1.9% |
Source: Carolina Smokies MLS #26041767 Report a problem | ||
| 7/27/2025 | Listed for sale | $1,300,000+69.9% |
Source: HCMLS #1001532 Report a problem | ||
| 12/15/2023 | Listing removed | $765,000 |
Source: HCMLS #101898 Report a problem | ||
| 4/19/2023 | Listed for sale | $765,000+66.3% |
Source: HCMLS #101898 Report a problem | ||
| 3/11/2022 | Sold | $460,000-7.8% |
Source: Carolina Smokies MLS #26021684 Report a problem | ||
| 1/28/2022 | Contingent | $499,000 |
Source: Carolina Smokies MLS #26021684 Report a problem | ||
| 1/25/2022 | Price change | $499,000-14% |
Source: Carolina Smokies MLS #26021684 Report a problem | ||
| 8/2/2021 | Price change | $580,000-3.2% |
Source: HCMLS #96292 Report a problem | ||
| 6/14/2021 | Price change | $599,000-4.9% |
Source: HCMLS #96292 Report a problem | ||
| 5/28/2021 | Price change | $630,000-3.1% |
Source: HCMLS #96292 Report a problem | ||
| 4/26/2021 | Listed for sale | $650,000+664.7% |
Source: HCMLS #96292 Report a problem | ||
| 9/26/1988 | Sold | $85,000 |
Source: Agent Provided Report a problem | ||
Public tax history
Public tax history
| Year | Property taxes | Tax assessment |
|---|---|---|
| 2025 | $326 | $112,850 |
| 2024 | $326 | $112,850 |
| 2023 | $326 -14.3% | $112,850 +27.5% |
| 2022 | $381 | $88,540 |
| 2021 | $381 +6.3% | $88,540 |
| 2020 | $358 | $88,540 |
| 2019 | $358 +17.3% | $88,540 +4.3% |
| 2018 | $305 | $84,880 |
| 2017 | $305 | $84,880 |
| 2016 | $305 | $84,880 |
| 2015 | $305 | $84,880 -47.3% |
| 2014 | $305 | $161,110 |
| 2013 | $305 | $161,110 |
Find assessor info on the county website
BuyAbility℠ payment
Est. payment
$5,624/mo
Principal & interest
$5232
Property taxes
$392
Climate risks
Neighborhood: 28741
Nearby schools
GreatSchools rating
- 6/10Highlands SchoolGrades: K-12Distance: 2.7 mi
- 6/10Macon Middle SchoolGrades: 7-8Distance: 13.7 mi
- 2/10Mountain View Intermediate SchoolGrades: 5-6Distance: 13.9 mi
