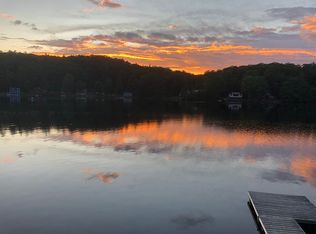Practically brand new! This 1-2 bedroom super insulated and low maintenance 4 season cabin was built starting in 2015 and is 95% complete, just needing one wall finished in the kitchen, flooring and a few light fixtures installed. All systems and structures are 1-3 years old, including well, septic, appliances, metal roof, etc. The appliances and much of the furniture can stay with the home, or be removed. This cabin is fully insulated with spray foam insulation and is highly efficient, staying warm in Winter and cool in Summer. The entire home is comfortably heated with an efficient Rinnai propane unit in the insulated basement, and the drilled well and septic system have hardly been used. A fantastic screen porch overlooks the lake, with a trail to the 100+/- feet of waterfront. This home is 45 minutes to Cannon or Loon mountains, the Ammonoosuc and Connecticut Rivers are mere minutes away for fishing, and the town of Woodsville and Vermont border are less than 10 minutes from the home. Intended to be a retirement vacation getaway, the owners' illness means the opportunity is yours! Due to being only 95% or so complete it will require cash or special financing, but if you are looking for a cozy, efficient and low maintenance 4 season getaway spot don't miss a chance to see this property.
This property is off market, which means it's not currently listed for sale or rent on Zillow. This may be different from what's available on other websites or public sources.
