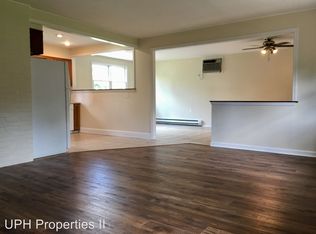Sold for $350,000
$350,000
122 Idlewild Rd, Levittown, PA 19057
4beds
2,200sqft
Single Family Residence
Built in 1954
6,867 Square Feet Lot
$381,900 Zestimate®
$159/sqft
$3,166 Estimated rent
Home value
$381,900
$355,000 - $409,000
$3,166/mo
Zestimate® history
Loading...
Owner options
Explore your selling options
What's special
Do you have a big family or do you want more living space? Then, this house could be for you. The open-concept floor plan will welcome you as soon as you enter the front door. The first floor features the kitchen, breakfast nook, dining room, and living room in one great room. There's one large bedroom on the first floor that can be divided into two rooms if necessary, perhaps for a study/office area. The washer and dryer are located also on the first floor together with the furnace and the half bath. Upstairs is expanded with a large main bedroom with en-suite bathroom, full hall bathroom, and two more large bedrooms. Newer windows are installed. Outside, can be a summer paradise once the pool is fixed. The piping and water fixtures of the pool are working properly, but the actual pool needs to be fixed. The property needs some cosmetic work to make it your dream home. It is an AS-IS SALE! The seller will not be making any repairs. The buyer must be able to handle any lender requirements (if any) and obtain any certifications and U&O needed by the township and/or lender. The seller is very motivated to sell. Bring in your offers.
Zillow last checked: 8 hours ago
Listing updated: September 23, 2024 at 02:25pm
Listed by:
Ms. Maela Adao 267-231-8288,
Realty Mark Associates
Bought with:
Vaughn Derassouyan, RS318942
Keller Williams Real Estate-Langhorne
Source: Bright MLS,MLS#: PABU2067594
Facts & features
Interior
Bedrooms & bathrooms
- Bedrooms: 4
- Bathrooms: 3
- Full bathrooms: 2
- 1/2 bathrooms: 1
- Main level bathrooms: 1
- Main level bedrooms: 1
Basement
- Area: 0
Heating
- Hot Water, Oil
Cooling
- Window Unit(s), Electric
Appliances
- Included: Microwave, Built-In Range, Dishwasher, Electric Water Heater
Features
- Combination Dining/Living, Combination Kitchen/Dining, Combination Kitchen/Living
- Flooring: Carpet, Ceramic Tile, Laminate
- Has basement: No
- Has fireplace: No
Interior area
- Total structure area: 2,200
- Total interior livable area: 2,200 sqft
- Finished area above ground: 2,200
- Finished area below ground: 0
Property
Parking
- Total spaces: 3
- Parking features: Driveway
- Uncovered spaces: 3
Accessibility
- Accessibility features: None
Features
- Levels: Two
- Stories: 2
- Has private pool: Yes
- Pool features: Private
Lot
- Size: 6,867 sqft
- Dimensions: 63.00 x 109.00
Details
- Additional structures: Above Grade, Below Grade
- Parcel number: 05032387
- Zoning: R3
- Special conditions: Standard
Construction
Type & style
- Home type: SingleFamily
- Architectural style: Traditional
- Property subtype: Single Family Residence
Materials
- Frame
- Foundation: Slab
- Roof: Shingle
Condition
- Average
- New construction: No
- Year built: 1954
Utilities & green energy
- Sewer: Public Sewer
- Water: Public
Community & neighborhood
Location
- Region: Levittown
- Subdivision: Indian Creek
- Municipality: BRISTOL TWP
Other
Other facts
- Listing agreement: Exclusive Right To Sell
- Listing terms: Cash,FHA,Conventional,VA Loan
- Ownership: Fee Simple
Price history
| Date | Event | Price |
|---|---|---|
| 6/18/2024 | Sold | $350,000$159/sqft |
Source: | ||
| 5/16/2024 | Pending sale | $350,000$159/sqft |
Source: | ||
| 4/19/2024 | Contingent | $350,000$159/sqft |
Source: | ||
| 4/16/2024 | Listed for sale | $350,000$159/sqft |
Source: | ||
| 4/15/2024 | Contingent | $350,000$159/sqft |
Source: | ||
Public tax history
| Year | Property taxes | Tax assessment |
|---|---|---|
| 2025 | $5,675 -3.4% | $20,820 -3.8% |
| 2024 | $5,877 +0.7% | $21,640 |
| 2023 | $5,833 | $21,640 |
Find assessor info on the county website
Neighborhood: Indian Creek
Nearby schools
GreatSchools rating
- 5/10Mill Creek Elementary SchoolGrades: K-5Distance: 0.7 mi
- NAArmstrong Middle SchoolGrades: 7-8Distance: 1.9 mi
- 2/10Truman Senior High SchoolGrades: PK,9-12Distance: 0.5 mi
Schools provided by the listing agent
- High: Truman Senior
- District: Bristol Township
Source: Bright MLS. This data may not be complete. We recommend contacting the local school district to confirm school assignments for this home.

Get pre-qualified for a loan
At Zillow Home Loans, we can pre-qualify you in as little as 5 minutes with no impact to your credit score.An equal housing lender. NMLS #10287.
