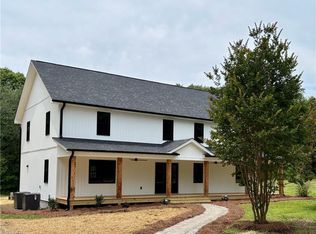Sold for $505,000
$505,000
122 K Fork Rd, Madison, NC 27025
5beds
3,000sqft
Stick/Site Built, Residential, Single Family Residence
Built in 2009
0.79 Acres Lot
$504,500 Zestimate®
$--/sqft
$2,256 Estimated rent
Home value
$504,500
$383,000 - $661,000
$2,256/mo
Zestimate® history
Loading...
Owner options
Explore your selling options
What's special
***Lender is offering $4,000 lender credit. See agent only notes!*** This stunning custom-built 5-BDRM, 3-BATH brick home sits on a beautifully landscaped .79-acre lot. Inside, you’ll find hardwood floors flowing throughout the main living areas, spacious living room w/ a cozy FIREPLACE, while the gourmet kitchen offers GRANITE countertops and SS appliances (ALL kitchen appliances stay), ample cabinetry and 2 pantries, recessed lighting throughout and formal dining room with striking COFFERED ceilings! The main level features 3 generously sized bedrooms and 2 full baths, including a serene primary suite. Upstairs, a NEWLY completed addition features 2 additional bedrooms, a stylish full bath with a tiled shower, and a versatile bonus room—perfect for an OFFICE, media room, or play space. Step outside to enjoy the large back porch w/ vaulted ceilings and recessed lighting, and the adjacent deck with durable Trex boards provides even more outdoor living space.
Zillow last checked: 8 hours ago
Listing updated: August 15, 2025 at 11:46am
Listed by:
Christy Locklear 336-420-0558,
A New Dawn Realty, Inc
Bought with:
NONMEMBER NONMEMBER
nonmls
Source: Triad MLS,MLS#: 1181560 Originating MLS: Greensboro
Originating MLS: Greensboro
Facts & features
Interior
Bedrooms & bathrooms
- Bedrooms: 5
- Bathrooms: 3
- Full bathrooms: 3
- Main level bathrooms: 2
Primary bedroom
- Level: Main
- Dimensions: 15.25 x 13.25
Bedroom 2
- Level: Main
- Dimensions: 11.75 x 11
Bedroom 3
- Level: Main
- Dimensions: 11.75 x 10.92
Bedroom 4
- Level: Upper
- Dimensions: 12.5 x 10.92
Bedroom 5
- Level: Upper
- Dimensions: 20.17 x 11.58
Bonus room
- Level: Upper
- Dimensions: 23.25 x 15.17
Dining room
- Level: Main
- Dimensions: 11.75 x 11.67
Laundry
- Level: Main
- Dimensions: 12.92 x 7.42
Living room
- Level: Main
- Dimensions: 16.33 x 15.92
Heating
- Fireplace(s), Forced Air, Electric, Natural Gas
Cooling
- Central Air
Appliances
- Included: Microwave, Dishwasher, Free-Standing Range, Gas Water Heater, Tankless Water Heater
- Laundry: Dryer Connection, Main Level, Washer Hookup
Features
- Ceiling Fan(s), Dead Bolt(s), Soaking Tub, Pantry, Separate Shower, Vaulted Ceiling(s)
- Flooring: Carpet, Tile, Wood
- Basement: Crawl Space
- Attic: Access Only
- Number of fireplaces: 1
- Fireplace features: Living Room
Interior area
- Total structure area: 3,000
- Total interior livable area: 3,000 sqft
- Finished area above ground: 3,000
Property
Parking
- Total spaces: 2
- Parking features: Driveway, Garage, Gravel, Paved, Circular Driveway, Attached
- Attached garage spaces: 2
- Has uncovered spaces: Yes
Features
- Levels: One and One Half
- Stories: 1
- Patio & porch: Porch
- Pool features: None
- Fencing: None
Lot
- Size: 0.79 Acres
- Dimensions: 180 x 150 x 80 x 100 x 269
- Features: City Lot, Level, Partially Cleared, Partially Wooded, Not in Flood Zone
- Residential vegetation: Partially Wooded
Details
- Parcel number: 114577
- Zoning: R10
- Special conditions: Owner Sale
Construction
Type & style
- Home type: SingleFamily
- Architectural style: Traditional
- Property subtype: Stick/Site Built, Residential, Single Family Residence
Materials
- Brick, Stone, Wood Siding
Condition
- Year built: 2009
Utilities & green energy
- Sewer: Public Sewer
- Water: Public
Community & neighborhood
Security
- Security features: Security System
Location
- Region: Madison
Other
Other facts
- Listing agreement: Exclusive Right To Sell
- Listing terms: Cash,Conventional,FHA,USDA Loan,VA Loan
Price history
| Date | Event | Price |
|---|---|---|
| 8/15/2025 | Sold | $505,000-1.4% |
Source: | ||
| 6/27/2025 | Pending sale | $512,000 |
Source: | ||
| 6/24/2025 | Price change | $512,000-1.3% |
Source: | ||
| 5/22/2025 | Listed for sale | $519,000 |
Source: | ||
Public tax history
| Year | Property taxes | Tax assessment |
|---|---|---|
| 2024 | $4,090 +47.3% | $319,509 +64% |
| 2023 | $2,776 | $194,814 |
| 2022 | $2,776 | $194,814 |
Find assessor info on the county website
Neighborhood: 27025
Nearby schools
GreatSchools rating
- 7/10Stoneville ElementaryGrades: PK-5Distance: 7.7 mi
- 8/10Western Rockingham MiddleGrades: PK,6-8Distance: 1.8 mi
- 5/10Dalton Mcmichael HighGrades: 9-12Distance: 4.1 mi

Get pre-qualified for a loan
At Zillow Home Loans, we can pre-qualify you in as little as 5 minutes with no impact to your credit score.An equal housing lender. NMLS #10287.
