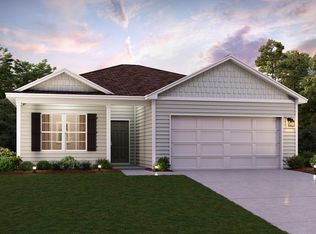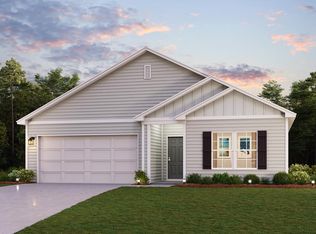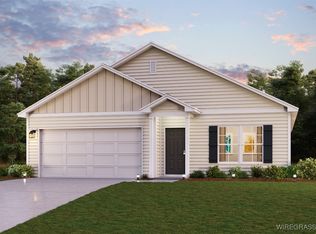Sold for $253,990
$253,990
122 Kitty Hawk Loop, Enterprise, AL 36330
4beds
1,684sqft
Single Family Residence
Built in 2025
6,534 Square Feet Lot
$254,700 Zestimate®
$151/sqft
$1,932 Estimated rent
Home value
$254,700
$219,000 - $298,000
$1,932/mo
Zestimate® history
Loading...
Owner options
Explore your selling options
What's special
Discover Your Dream Home in the Townes at Crosswinds Community! The Cabot Plan offers a spacious open-concept layout, seamlessly connecting the Living, Dining, and Kitchen areas—perfect for entertaining. The modern Kitchen is equipped with shaker cabinets, granite countertops, and Stainless-Steel Appliances, including an electric smooth top range, microwave hood, and dishwasher. The primary suite features a private bath with dual vanity sinks and a large walk-in closet. There are three additional bedrooms, a stylish secondary bathroom, and a patio ideal for outdoor relaxation. Additional features include Low E insulated dual-pane vinyl windows for energy efficiency and a 1-year limited home warranty.
Zillow last checked: 8 hours ago
Listing updated: October 31, 2025 at 11:03am
Listed by:
Octavia Valencia 850-354-5573,
WHJ LLC
Bought with:
Summer Smith, 132751
Berkshire Hathaway HomeServices Showcase Properties
Source: SAMLS,MLS#: 205082
Facts & features
Interior
Bedrooms & bathrooms
- Bedrooms: 4
- Bathrooms: 2
- Full bathrooms: 2
Appliances
- Included: Dishwasher, Microwave, Range
- Laundry: Inside
Features
- Flooring: Carpet, Vinyl
- Basement: None
- Has fireplace: No
- Fireplace features: None
Interior area
- Total structure area: 1,684
- Total interior livable area: 1,684 sqft
Property
Parking
- Total spaces: 2
- Parking features: 2 Car, Attached
- Attached garage spaces: 2
Features
- Levels: One
- Patio & porch: Patio-Covered
- Pool features: None
- Waterfront features: No Waterfront
Lot
- Size: 6,534 sqft
- Dimensions: 120 x 55
Details
- Parcel number: 1507250000004056
Construction
Type & style
- Home type: SingleFamily
- Architectural style: Ranch Rambler,Other-See Remarks
- Property subtype: Single Family Residence
Materials
- Vinyl Siding
Condition
- New Construction
- New construction: Yes
- Year built: 2025
Utilities & green energy
- Electric: Other Authority
- Sewer: Public Sewer
- Water: Public, Other Authority
Community & neighborhood
Location
- Region: Enterprise
- Subdivision: Townes At Crosswinds
Price history
| Date | Event | Price |
|---|---|---|
| 10/28/2025 | Sold | $253,990$151/sqft |
Source: SAMLS #205082 Report a problem | ||
| 10/3/2025 | Pending sale | $253,990$151/sqft |
Source: SAMLS #205082 Report a problem | ||
| 9/30/2025 | Price change | $253,990-4.2%$151/sqft |
Source: | ||
| 9/4/2025 | Listed for sale | $264,990$157/sqft |
Source: SAMLS #205082 Report a problem | ||
Public tax history
Tax history is unavailable.
Neighborhood: 36330
Nearby schools
GreatSchools rating
- 9/10New Brockton Elementary SchoolGrades: PK-5Distance: 6.9 mi
- 5/10New Brockton Middle SchoolGrades: 6-8Distance: 6.4 mi
- 4/10New Brockton High SchoolGrades: 9-12Distance: 6.4 mi
Schools provided by the listing agent
- Elementary: Holly Hill
- Middle: Coppinville Jr. High School
- High: Enterprise
Source: SAMLS. This data may not be complete. We recommend contacting the local school district to confirm school assignments for this home.

Get pre-qualified for a loan
At Zillow Home Loans, we can pre-qualify you in as little as 5 minutes with no impact to your credit score.An equal housing lender. NMLS #10287.


