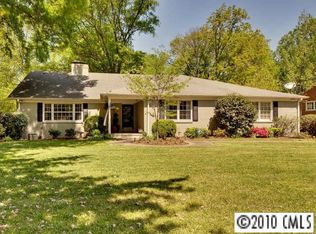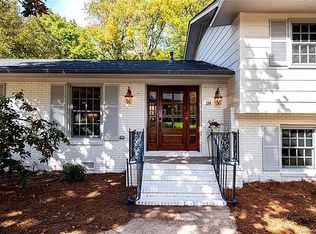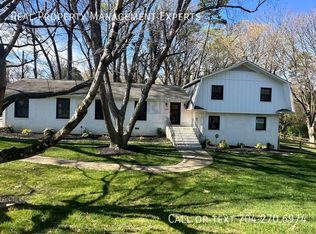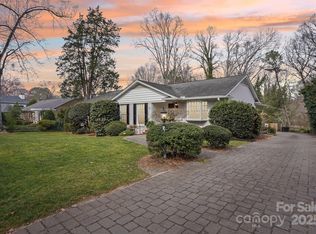Closed
$760,000
122 Lansdowne Rd, Charlotte, NC 28270
4beds
2,851sqft
Single Family Residence
Built in 1962
0.58 Acres Lot
$1,172,500 Zestimate®
$267/sqft
$2,814 Estimated rent
Home value
$1,172,500
$1.06M - $1.31M
$2,814/mo
Zestimate® history
Loading...
Owner options
Explore your selling options
What's special
Beautifully maintained split-level home in highly sought-after Lansdowne. Situated on .58-acres, this updated residence offers comfortable & stylish living. Sun-filled bay windows brighten interior, highlighting refinished hardwood floors on main level & new laminate flooring on lower level. Gourmet kitchen stands out, featuring custom ceiling-height cabinetry, quartz countertops, high-end SS appliances, & striking designer backsplash. Upstairs, primary suite includes spa-inspired ensuite bathroom, complemented by two additional bedrooms & fully renovated hall bath. Lower level is perfect for relaxing or entertaining, w/ cozy fireplace, wet bar, home office/guest bedroom, & enclosed porch that opens to backyard. Fresh paint throughout, plus a laundry area w/ brand-new Samsung W/D. Outdoors, enjoy expansive deck, stone fire pit, & lush landscaping. Easy access to SouthPark, Cotswold, Arboretum, & Matthews—this home offers the perfect blend of comfort, convenience, and charm.
Zillow last checked: 8 hours ago
Listing updated: July 08, 2025 at 05:02am
Listing Provided by:
Jenn Dolan 347-552-1157,
EXP Realty LLC Ballantyne
Bought with:
Jake Meinberg
Costello Real Estate and Investments LLC
Source: Canopy MLS as distributed by MLS GRID,MLS#: 4220495
Facts & features
Interior
Bedrooms & bathrooms
- Bedrooms: 4
- Bathrooms: 4
- Full bathrooms: 3
- 1/2 bathrooms: 1
Primary bedroom
- Level: Upper
Bedroom s
- Level: Upper
Bedroom s
- Level: Upper
Bedroom s
- Level: Lower
Bathroom half
- Level: Main
Bathroom full
- Level: Upper
Bathroom full
- Level: Upper
Bathroom full
- Level: Lower
Bar entertainment
- Level: Lower
Dining room
- Level: Main
Kitchen
- Level: Main
Living room
- Level: Lower
Sunroom
- Level: Lower
Heating
- Central, Forced Air, Natural Gas
Cooling
- Central Air
Appliances
- Included: Dishwasher, Disposal, Electric Range, Electric Water Heater
- Laundry: Lower Level
Features
- Soaking Tub
- Has basement: No
- Attic: Pull Down Stairs
- Fireplace features: Family Room, Fire Pit, Outside
Interior area
- Total structure area: 2,851
- Total interior livable area: 2,851 sqft
- Finished area above ground: 2,851
- Finished area below ground: 0
Property
Parking
- Total spaces: 2
- Parking features: Attached Carport
- Carport spaces: 2
Features
- Levels: Multi/Split
Lot
- Size: 0.58 Acres
- Dimensions: 117 x 235 x 99 x 307
Details
- Parcel number: 18704113
- Zoning: N1-A
- Special conditions: Standard
Construction
Type & style
- Home type: SingleFamily
- Architectural style: Transitional
- Property subtype: Single Family Residence
Materials
- Brick Full, Shingle/Shake
- Foundation: Crawl Space
Condition
- New construction: No
- Year built: 1962
Utilities & green energy
- Sewer: Public Sewer
- Water: City
Community & neighborhood
Location
- Region: Charlotte
- Subdivision: Lansdowne
Other
Other facts
- Road surface type: Concrete, Paved
Price history
| Date | Event | Price |
|---|---|---|
| 7/7/2025 | Sold | $760,000-1.9%$267/sqft |
Source: | ||
| 6/3/2025 | Price change | $775,000-3.1%$272/sqft |
Source: | ||
| 5/20/2025 | Price change | $800,000-5.9%$281/sqft |
Source: | ||
| 5/1/2025 | Price change | $849,999-5%$298/sqft |
Source: | ||
| 3/27/2025 | Price change | $895,000-5.8%$314/sqft |
Source: | ||
Public tax history
| Year | Property taxes | Tax assessment |
|---|---|---|
| 2025 | -- | $679,200 |
| 2024 | $5,296 +3.4% | $679,200 |
| 2023 | $5,121 +21.9% | $679,200 +60.8% |
Find assessor info on the county website
Neighborhood: Lansdowne
Nearby schools
GreatSchools rating
- 9/10Lansdowne ElementaryGrades: K-5Distance: 0.8 mi
- 7/10McClintock Middle SchoolGrades: 6-8Distance: 1.8 mi
- 5/10East Mecklenburg HighGrades: 9-12Distance: 1.8 mi
Schools provided by the listing agent
- Elementary: Lansdowne
- Middle: McClintock
- High: East Mecklenburg
Source: Canopy MLS as distributed by MLS GRID. This data may not be complete. We recommend contacting the local school district to confirm school assignments for this home.
Get a cash offer in 3 minutes
Find out how much your home could sell for in as little as 3 minutes with a no-obligation cash offer.
Estimated market value
$1,172,500
Get a cash offer in 3 minutes
Find out how much your home could sell for in as little as 3 minutes with a no-obligation cash offer.
Estimated market value
$1,172,500



