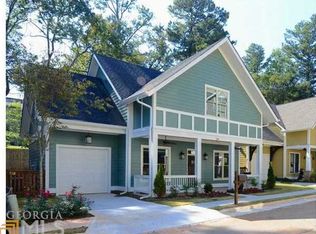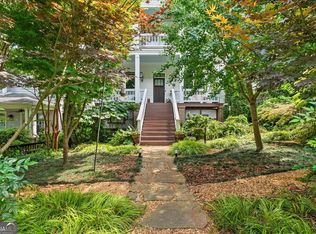Closed
$810,000
122 Lenore Pl, Decatur, GA 30030
3beds
2,070sqft
Single Family Residence
Built in 2012
4,791.6 Square Feet Lot
$823,900 Zestimate®
$391/sqft
$4,043 Estimated rent
Home value
$823,900
$783,000 - $865,000
$4,043/mo
Zestimate® history
Loading...
Owner options
Explore your selling options
What's special
Welcome to your new home! This meticulously maintained property, lovingly cared for by its owner, is ready to welcome you and your family. Nestled in a highly sought-after neighborhood known for its excellent school system, restaurants, and recreation, this 3-bedroom, 2.5-bathroom residence offers the perfect blend of comfort and convenience. As you step inside, you'll be greeted by airy 9 foot ceilings and a spacious open concept layout. The sophistication and charm with its designer finishes, tasteful built-in bookcases, and elegant moldings, create a welcoming space that seamlessly blends style and functionality. The living areas feature hardwood floors, providing a timeless elegance that complements any dcor style. The heart of the home, the kitchen, is adorned with granite countertops and complemented by sleek, updated appliances, effortlessly combining modern convenience with timeless elegance. Dark wood cabinets add a touch of richness to the space, while the charming breakfast bar, complete with inviting bar stools, offers the perfect spot for casual dining or morning coffee. The primary bedroom serves as a serene sanctuary, offering dual his and her closets, a double vanity, and a separate bath equipped with a large tubCoideal for unwinding after a long day. Additionally, the frameless glass shower adds a touch of elegance, while a cozy sitting area within the bedroom provides a tranquil space for relaxation. In keeping with modern trends and sustainability, this home features green construction elements, including a Nest thermostat, ensuring both comfort and energy efficiency year-round. With its move-in ready condition and desirable amenities, this home won't stay on the market for long. Don't miss your chance to make cherished memories in this wonderful property. Schedule your showing today.
Zillow last checked: 8 hours ago
Listing updated: June 16, 2025 at 10:05am
Listed by:
Pamela Lawrence 845-596-0785,
Atlanta InTown Real Estate
Bought with:
Dixon F Raney, 354132
Ansley RE | Christie's Int'l RE
Source: GAMLS,MLS#: 10250391
Facts & features
Interior
Bedrooms & bathrooms
- Bedrooms: 3
- Bathrooms: 3
- Full bathrooms: 2
- 1/2 bathrooms: 1
Dining room
- Features: Dining Rm/Living Rm Combo
Kitchen
- Features: Breakfast Bar, Pantry
Heating
- Forced Air, Natural Gas
Cooling
- Ceiling Fan(s), Central Air
Appliances
- Included: Dishwasher, Disposal, Dryer, Microwave, Refrigerator, Washer
- Laundry: In Hall, Upper Level
Features
- Bookcases, Double Vanity, High Ceilings, Other, Tile Bath, Walk-In Closet(s)
- Flooring: Hardwood, Tile
- Basement: None
- Number of fireplaces: 1
- Fireplace features: Gas Log, Gas Starter, Living Room
- Common walls with other units/homes: No Common Walls
Interior area
- Total structure area: 2,070
- Total interior livable area: 2,070 sqft
- Finished area above ground: 2,070
- Finished area below ground: 0
Property
Parking
- Total spaces: 1
- Parking features: Attached, Garage, Garage Door Opener
- Has attached garage: Yes
Features
- Levels: Two
- Stories: 2
- Patio & porch: Deck, Porch
- Fencing: Back Yard,Privacy,Wood
- Body of water: None
Lot
- Size: 4,791 sqft
- Features: Cul-De-Sac
Details
- Parcel number: 15 203 01 117
Construction
Type & style
- Home type: SingleFamily
- Architectural style: Craftsman,Traditional
- Property subtype: Single Family Residence
Materials
- Concrete
- Foundation: Slab
- Roof: Other
Condition
- Resale
- New construction: No
- Year built: 2012
Utilities & green energy
- Sewer: Public Sewer
- Water: Public
- Utilities for property: Cable Available, Electricity Available, High Speed Internet, Natural Gas Available
Green energy
- Green verification: Certified Earthcraft
- Energy efficient items: Thermostat
Community & neighborhood
Security
- Security features: Carbon Monoxide Detector(s), Security System, Smoke Detector(s)
Community
- Community features: Playground, Sidewalks, Street Lights, Near Public Transport, Walk To Schools
Location
- Region: Decatur
- Subdivision: Oakhurst
HOA & financial
HOA
- Has HOA: Yes
- HOA fee: $500 annually
- Services included: Private Roads
Other
Other facts
- Listing agreement: Exclusive Right To Sell
Price history
| Date | Event | Price |
|---|---|---|
| 3/29/2024 | Sold | $810,000-1.1%$391/sqft |
Source: | ||
| 3/7/2024 | Contingent | $819,000$396/sqft |
Source: | ||
| 3/4/2024 | Price change | $819,000-3.6%$396/sqft |
Source: | ||
| 2/16/2024 | Listed for sale | $850,000+42.9%$411/sqft |
Source: | ||
| 6/3/2019 | Listing removed | $595,000$287/sqft |
Source: Atlanta Communities #8538658 Report a problem | ||
Public tax history
| Year | Property taxes | Tax assessment |
|---|---|---|
| 2025 | $19,396 +11.9% | $319,320 +13.6% |
| 2024 | $17,329 +187039.1% | $281,080 +6% |
| 2023 | $9 -99.6% | $265,160 +4.4% |
Find assessor info on the county website
Neighborhood: College Heights
Nearby schools
GreatSchools rating
- 8/10Fifth Avenue Elementary SchoolGrades: 3-5Distance: 0.5 mi
- 8/10Beacon Hill Middle SchoolGrades: 6-8Distance: 0.8 mi
- 9/10Decatur High SchoolGrades: 9-12Distance: 1.1 mi
Schools provided by the listing agent
- Elementary: Oakhurst
- Middle: Beacon Hill
- High: Decatur
Source: GAMLS. This data may not be complete. We recommend contacting the local school district to confirm school assignments for this home.
Get a cash offer in 3 minutes
Find out how much your home could sell for in as little as 3 minutes with a no-obligation cash offer.
Estimated market value$823,900
Get a cash offer in 3 minutes
Find out how much your home could sell for in as little as 3 minutes with a no-obligation cash offer.
Estimated market value
$823,900

