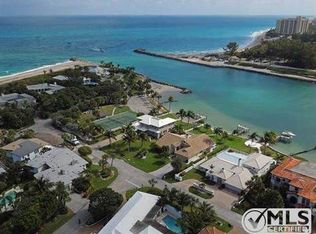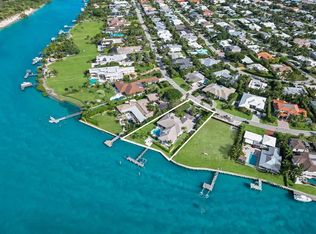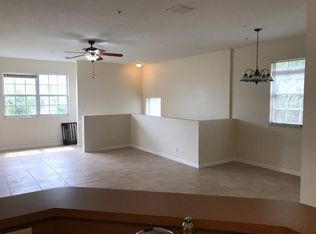If you have been looking for the PERFECT Jupiter area beach house with a spacious layout and GORGEOUS, classic finishes throughout, look no further -- 122 Lighthouse is it! Located in the highly sought after and esteemed community of Jupiter Inlet Colony, 122 Lighthouse has been meticulously cared for by current owner and is ready for its new family. Offering almost 4,000 square feet of living space across two levels, including a HUGE master suite upstairs (could easily be converted to bedrooms upstairs and master bedroom downstairs), two defined office spaces, and an oversized lot, this home is everything you have been dreaming about in a beach house and more! Step inside this magnificent home and be swept off your feet by the inviting entry, [click to continue reading] spectacular high ceilings (accented by GORGEOUS (and real) Pecky Cypress beams), an open kitchen concept, and family room. Entertain guests elegantly from the home's formal dining room, anchored by a temperature controlled wine "cellar" (on main level, of course), or opt for a more informal meal in the home's casual eat-in kitchen dining nook - complete with the bay window seat from your Pinterest board! While the home does not currently have a pool, there is plenty of room to design your dream backyard -- add it to the front and make the large front yard space a dreamy courtyard (hello, late afternoon & evening sun!) or put one in the backyard for total privacy and more of a traditional feel. The guest bedrooms at 122 Lighthouse are spread across the main level of the home, but could easily be modified to create the perfect layout for you and your family. The family room offers a wide open space with gorgeous skylights and has the perfect office flanking the north side - tons of natural light in a private, quiet corner of the house. Come and see this magnificent home before it is too late! This is one of the only homes available for sale currently in the Inlet Colony and surely won't be on the market for long!
This property is off market, which means it's not currently listed for sale or rent on Zillow. This may be different from what's available on other websites or public sources.


