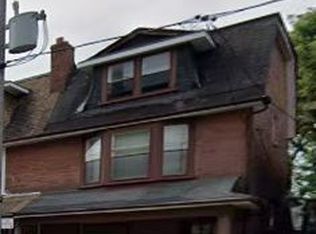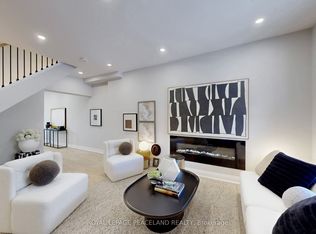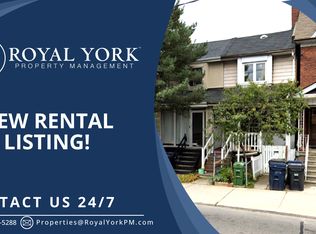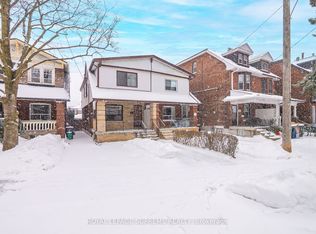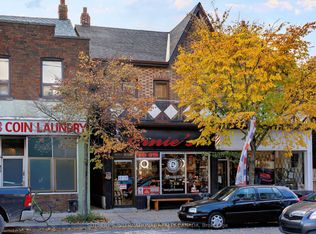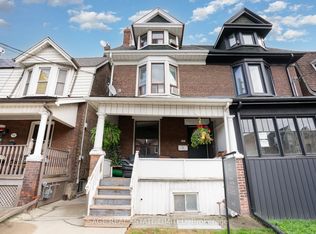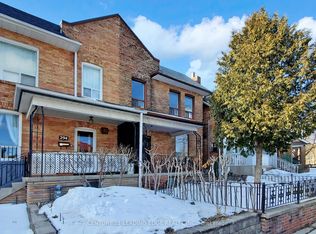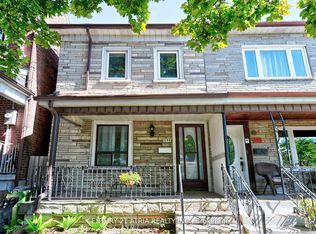Discover the potential in this 3 bedroom, 4 bathroom semi-detached home, centrally located in the coveted Wychwood neighbourhood. Ideal for renovators or anyone eager to customize to their taste, this charming property offers endless possibilities. Situated on a quiet, tree-lined street, featuring a finished basement with separate entrance, detached garage parking, large principal rooms. Roof recently replaced in 2025.
For sale
C$1,249,000
122 Marchmount Rd, Toronto, ON M6G 2B1
4beds
4baths
Single Family Residence
Built in ----
1,515.54 Square Feet Lot
$-- Zestimate®
C$--/sqft
C$-- HOA
What's special
Quiet tree-lined streetDetached garage parkingLarge principal rooms
- 106 days |
- 34 |
- 3 |
Zillow last checked: 8 hours ago
Listing updated: November 12, 2025 at 02:38pm
Listed by:
ELITE CAPITAL REALTY INC.
Source: TRREB,MLS®#: C12539246 Originating MLS®#: Toronto Regional Real Estate Board
Originating MLS®#: Toronto Regional Real Estate Board
Facts & features
Interior
Bedrooms & bathrooms
- Bedrooms: 4
- Bathrooms: 4
Bedroom
- Level: Second
- Dimensions: 4.4 x 3.7
Bedroom 2
- Level: Second
- Dimensions: 3.5 x 3.5
Bedroom 3
- Level: Second
- Dimensions: 3.3 x 2.2
Bedroom 4
- Level: Third
- Dimensions: 4.35 x 2.96
Dining room
- Level: Ground
- Dimensions: 3.56 x 3.2
Kitchen
- Level: Third
- Dimensions: 3.7 x 2.3
Living room
- Level: Ground
- Dimensions: 3.6 x 2.95
Recreation
- Level: Ground
- Dimensions: 3.2 x 2
Heating
- Forced Air, Gas
Cooling
- Central Air
Features
- None
- Basement: Finished,Separate Entrance
- Has fireplace: No
Interior area
- Living area range: 1500-2000 null
Property
Parking
- Total spaces: 1
- Parking features: Garage
- Has garage: Yes
Features
- Stories: 3
- Pool features: None
Lot
- Size: 1,515.54 Square Feet
Construction
Type & style
- Home type: SingleFamily
- Property subtype: Single Family Residence
Materials
- Brick
- Foundation: Unknown
- Roof: Asphalt Shingle
Utilities & green energy
- Sewer: Sewer
Community & HOA
Location
- Region: Toronto
Financial & listing details
- Annual tax amount: C$5,942
- Date on market: 11/12/2025
ELITE CAPITAL REALTY INC.
By pressing Contact Agent, you agree that the real estate professional identified above may call/text you about your search, which may involve use of automated means and pre-recorded/artificial voices. You don't need to consent as a condition of buying any property, goods, or services. Message/data rates may apply. You also agree to our Terms of Use. Zillow does not endorse any real estate professionals. We may share information about your recent and future site activity with your agent to help them understand what you're looking for in a home.
Price history
Price history
Price history is unavailable.
Public tax history
Public tax history
Tax history is unavailable.Climate risks
Neighborhood: Wychwood
Nearby schools
GreatSchools rating
No schools nearby
We couldn't find any schools near this home.
