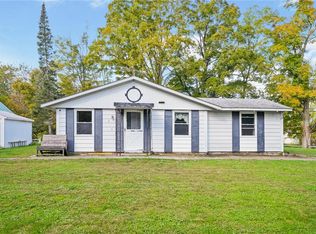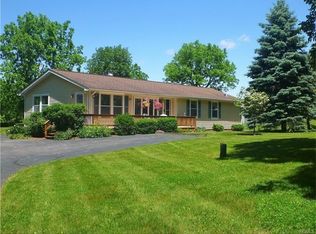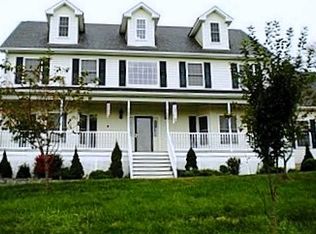Sold for $999,999 on 04/11/25
$999,999
122 Meadow Ridge Road, Warwick, NY 10990
4beds
3,349sqft
Single Family Residence, Residential
Built in 2000
5.6 Acres Lot
$1,051,300 Zestimate®
$299/sqft
$5,233 Estimated rent
Home value
$1,051,300
$915,000 - $1.20M
$5,233/mo
Zestimate® history
Loading...
Owner options
Explore your selling options
What's special
One of the most beautifully designed Deer Crossing homes, this elegant colonial sits on 5.6 acres. Two story, oak floored entrance foyer features a dramatic staircase. The perfect work from home office is off the front hall and has French doors for privacy. The library, with a wall of floor to ceiling built-in book shelves, large Palladian window and high ceilings, is a room you'll definitely want to spend time in! Another set of French doors leads to a formal dining room with chair rail and crown molding. Eat in kitchen features include granite countertop, large island, corner windows above sink, two wall ovens, sliders out to deck plus a walk in pantry. Step down into formal living room with wood burning fireplace and plenty of natural light. Powder room and laundry room finish the first floor. Two car garage is accessed off of the laundry room. Spacious primary suite has two walk in closets and a bath with jetted tub and separate stall shower. Second floor has an additional three bedrooms and full bath. Front bedroom has vaulted ceiling and Palladian window. Large basement is partially finished with French doors out to a magical garden with gazebo and Koi pond. The fenced back yard is home to a stunning pool area. The concrete pool is surrounded by a two tier blue stone and paver patio, with tall grasses, pergola, and a pool house. Great for entertaining! Just an FYI, most of the furniture in the house will be for sale and the pool table, in the basement, comes with the house.
Zillow last checked: 8 hours ago
Listing updated: April 12, 2025 at 09:04am
Listed by:
Christine R Staritz 845-258-0054,
Howard Hanna Rand Realty 845-986-4848
Bought with:
Luanne McGann, 10301222581
Century 21 Full Service Realty
Source: OneKey® MLS,MLS#: 809655
Facts & features
Interior
Bedrooms & bathrooms
- Bedrooms: 4
- Bathrooms: 3
- Full bathrooms: 2
- 1/2 bathrooms: 1
Primary bedroom
- Description: Spacious primary suite features two closets and a tray ceiling.
- Level: Second
Bedroom 2
- Description: This comfortable room faces the back yard.
- Level: Second
Bedroom 3
- Description: Nice sized room with walk in closet. Windows look out onto side yard.
- Level: Second
Bedroom 4
- Description: This charming bed room faces the front of the house, has a Palladian window, vaulted ceiling and large closet..
- Level: Second
Primary bathroom
- Description: Tile bath room has jetted tub and separate shower, plenty of counter space and two sinks.
- Level: Second
Bathroom 2
- Description: Hall bath has tile floors, two sinks and tub.
- Level: Second
Other
- Description: Library with a wall of floor to ceiling book shelves, Palladian window, high ceilings, hard wood floor.
- Level: First
Basement
- Description: Full basement is perfect for storage, plus has work bench and a dark room. Finished 540 sq. ft. room in basement has French doors out to fenced side yard.
- Level: Lower
Dining room
- Description: Formal dining room has chair rail and crown molding, hard wood floors, and a French door.
- Level: First
Kitchen
- Description: Beautiful layout. Cabinets wrap around the center island, granite counters, tile floors, double wall ovens and corner windows above sink allow you look out on the beautiful pond and grounds. Sliders open out to the deck.
- Level: First
Laundry
- Description: Laundry has a utility sink, doors to the garage and side porch.
- Level: First
Lavatory
- Description: Powder room with hard wood floor.
- Level: First
Living room
- Description: This room is flooded with light from four windows, is carpeted and has a wood burning fireplace.
- Level: First
Office
- Description: The office, off the front hall, has hard wood floors, bay window and a French door for privacy.
- Level: First
Heating
- Oil
Cooling
- Central Air
Appliances
- Included: Dishwasher, Dryer, Electric Cooktop, Electric Oven, Microwave, Refrigerator, Washer, Oil Water Heater, Water Softener Owned
- Laundry: Washer/Dryer Hookup, Laundry Room
Features
- Built-in Features, Cathedral Ceiling(s), Chandelier, Crown Molding, Double Vanity, Eat-in Kitchen, Entrance Foyer, Formal Dining, Granite Counters, Kitchen Island, Primary Bathroom, Open Kitchen, Pantry, Recessed Lighting, Storage, Tray Ceiling(s), Walk Through Kitchen
- Flooring: Carpet, Ceramic Tile, Hardwood
- Windows: Bay Window(s), Double Pane Windows, Oversized Windows
- Basement: Full,Partially Finished,Walk-Out Access
- Attic: Pull Stairs
- Number of fireplaces: 1
- Fireplace features: Living Room, Wood Burning
Interior area
- Total structure area: 3,349
- Total interior livable area: 3,349 sqft
Property
Parking
- Total spaces: 2
- Parking features: Driveway
- Garage spaces: 2
- Has uncovered spaces: Yes
Features
- Has private pool: Yes
- Pool features: Fenced, In Ground
- Fencing: Back Yard
Lot
- Size: 5.60 Acres
- Features: Back Yard, Front Yard, Landscaped, Level, Near School, Near Shops, Paved
Details
- Parcel number: 3354890290000001114.0000000
- Special conditions: None
- Other equipment: Generator
Construction
Type & style
- Home type: SingleFamily
- Architectural style: Colonial
- Property subtype: Single Family Residence, Residential
Condition
- Actual
- Year built: 2000
Utilities & green energy
- Sewer: Septic Tank
- Utilities for property: Cable Available, Electricity Connected, Phone Available, Trash Collection Private
Community & neighborhood
Location
- Region: Warwick
- Subdivision: Deer Crossing
Other
Other facts
- Listing agreement: Exclusive Right To Sell
- Listing terms: Cash,Conventional,FHA,VA
Price history
| Date | Event | Price |
|---|---|---|
| 4/11/2025 | Sold | $999,9990%$299/sqft |
Source: | ||
| 2/10/2025 | Pending sale | $1,000,000$299/sqft |
Source: | ||
| 1/11/2025 | Listed for sale | $1,000,000+99.9%$299/sqft |
Source: | ||
| 7/24/2000 | Sold | $500,280+42.9%$149/sqft |
Source: Public Record Report a problem | ||
| 10/22/1999 | Sold | $350,000$105/sqft |
Source: Public Record Report a problem | ||
Public tax history
| Year | Property taxes | Tax assessment |
|---|---|---|
| 2024 | -- | $84,000 |
| 2023 | -- | $84,000 |
| 2022 | -- | $84,000 |
Find assessor info on the county website
Neighborhood: 10990
Nearby schools
GreatSchools rating
- 8/10Warwick Valley Middle SchoolGrades: 5-8Distance: 2 mi
- 8/10Warwick Valley High SchoolGrades: 9-12Distance: 2.1 mi
- 7/10Sanfordville Elementary SchoolGrades: K-4Distance: 2.8 mi
Schools provided by the listing agent
- Elementary: Sanfordville Elementary School
- Middle: Warwick Valley Middle School
- High: Warwick Valley High School
Source: OneKey® MLS. This data may not be complete. We recommend contacting the local school district to confirm school assignments for this home.
Get a cash offer in 3 minutes
Find out how much your home could sell for in as little as 3 minutes with a no-obligation cash offer.
Estimated market value
$1,051,300
Get a cash offer in 3 minutes
Find out how much your home could sell for in as little as 3 minutes with a no-obligation cash offer.
Estimated market value
$1,051,300


