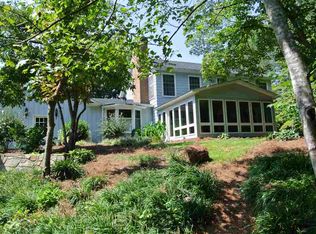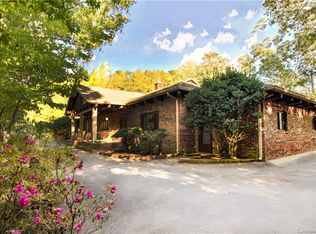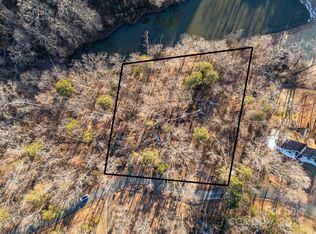If traditional is your style check out this home! You will not find better at this price! This great family home was custom built for a family of 6 in the mid 1970's and has been meticulously kept up through the years. All the rooms are extremely spacious especially the climate controlled sun room off the back of the home. The basement has its own exterior entrance and large den with a fireplace for your family's enjoyment. The pool area provides you with your own private oasis, as it is surrounded by a privacy fence and nice landscaping. With some tree pruning, you will be able to enjoy a nice mountain view especially in the winter. One of the best features is the location! Located in the Cleghorn community, you are minutes to US 74 and I-26. For horse lovers this home is only 6 miles to Tryon Equestrian Center. One of the best benefits is you have access to all Cleghorn has to offer; golf, tennis, swimming etc, only if you choose! No expensive membership fees with this home!
This property is off market, which means it's not currently listed for sale or rent on Zillow. This may be different from what's available on other websites or public sources.



