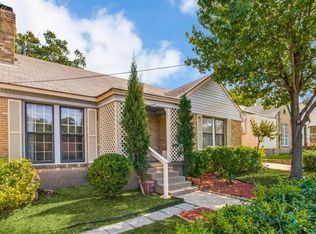Sold
Price Unknown
122 N Hampton Rd, Dallas, TX 75208
2beds
1,674sqft
Single Family Residence
Built in 1941
5,662.8 Square Feet Lot
$342,600 Zestimate®
$--/sqft
$1,848 Estimated rent
Home value
$342,600
$319,000 - $370,000
$1,848/mo
Zestimate® history
Loading...
Owner options
Explore your selling options
What's special
$5000 BUYER INCENTIVE! Sellers are helping you create the home of you dream with this incentive. Remodel a room or add another bathroom. You decide! And there is plenty of room for growth. Beautiful authentic home with huge rooms, natural hardwood floors, & newer windows. Large living room. Wood burning fireplace, 2 inch blinds. Beautiful tile in the kitchen, built in microwave, dishwasher, electric range & a great color scheme. Sizable laundry area inside, could be used as a 2nd living, game room, etc. looking out to the backyard. Master bedroom has 2 separate closets, full bath with tile floors, bedroom 2 is towards front of home with bonus room-office looking out to the street. Upstairs is a cozy room that would be great for the kids bedroom, with a bonus small play room included. DON'T MISS THIS! Great possibilities to make each room your very own design. Also has a 2 car garage separate in backyard with long driveway. Make the backyard your oasis, relax & enjoy! AND $5000!!!
Zillow last checked: 8 hours ago
Listing updated: March 13, 2024 at 06:46pm
Listed by:
Ron Williams 0526048 817-476-0096,
Keller Williams Lonestar DFW 817-795-2500,
Aloyce Williams 0488437 817-909-6139,
Keller Williams Lonestar DFW
Bought with:
Max Fray
All City
Source: NTREIS,MLS#: 20475129
Facts & features
Interior
Bedrooms & bathrooms
- Bedrooms: 2
- Bathrooms: 1
- Full bathrooms: 1
Primary bedroom
- Features: Ceiling Fan(s), Split Bedrooms
- Level: First
- Dimensions: 12 x 12
Bedroom
- Features: Split Bedrooms
- Level: First
- Dimensions: 12 x 12
Bonus room
- Level: Second
- Dimensions: 27 x 18
Bonus room
- Level: Second
- Dimensions: 8 x 7
Dining room
- Level: First
- Dimensions: 14 x 10
Other
- Features: Built-in Features
- Level: First
- Dimensions: 8 x 6
Kitchen
- Features: Built-in Features, Galley Kitchen
- Level: First
- Dimensions: 15 x 8
Living room
- Features: Fireplace
- Level: First
- Dimensions: 18 x 13
Office
- Features: Other
- Level: First
- Dimensions: 12 x 6
Utility room
- Features: Other, Utility Room
- Level: First
- Dimensions: 18 x 10
Heating
- Central, Electric, Fireplace(s)
Cooling
- Central Air, Ceiling Fan(s), Electric, Roof Turbine(s)
Appliances
- Included: Dishwasher, Electric Range, Microwave
- Laundry: Washer Hookup, Electric Dryer Hookup, Laundry in Utility Room
Features
- Built-in Features, Decorative/Designer Lighting Fixtures, High Speed Internet, Pantry, Cable TV, Vaulted Ceiling(s), Natural Woodwork
- Flooring: Concrete, Tile, Wood
- Windows: Window Coverings
- Has basement: No
- Number of fireplaces: 1
- Fireplace features: Wood Burning
Interior area
- Total interior livable area: 1,674 sqft
Property
Parking
- Total spaces: 2
- Parking features: Door-Single, Driveway, Garage Faces Front, Garage
- Garage spaces: 2
- Has uncovered spaces: Yes
Features
- Levels: Two
- Stories: 2
- Patio & porch: Front Porch, Covered
- Exterior features: Lighting, Rain Gutters
- Pool features: None
- Fencing: Chain Link,Wood
Lot
- Size: 5,662 sqft
- Features: Interior Lot, Landscaped, Subdivision, Few Trees
Details
- Parcel number: 00000328852000000
Construction
Type & style
- Home type: SingleFamily
- Architectural style: Traditional,Detached
- Property subtype: Single Family Residence
Materials
- Brick, Wood Siding
- Foundation: Pillar/Post/Pier
- Roof: Composition
Condition
- Year built: 1941
Utilities & green energy
- Sewer: Public Sewer
- Water: Public
- Utilities for property: Electricity Available, Natural Gas Available, Sewer Available, Separate Meters, Water Available, Cable Available
Green energy
- Energy efficient items: Windows
Community & neighborhood
Security
- Security features: Security System, Carbon Monoxide Detector(s), Smoke Detector(s)
Community
- Community features: Curbs, Sidewalks
Location
- Region: Dallas
- Subdivision: Dean & Becker Add
Other
Other facts
- Listing terms: Cash,Conventional,FHA,VA Loan
Price history
| Date | Event | Price |
|---|---|---|
| 3/13/2024 | Sold | -- |
Source: NTREIS #20475129 Report a problem | ||
| 2/17/2024 | Pending sale | $330,000$197/sqft |
Source: NTREIS #20475129 Report a problem | ||
| 2/8/2024 | Contingent | $330,000$197/sqft |
Source: NTREIS #20475129 Report a problem | ||
| 1/17/2024 | Price change | $330,000-2.9%$197/sqft |
Source: NTREIS #20475129 Report a problem | ||
| 12/4/2023 | Price change | $339,900-15%$203/sqft |
Source: NTREIS #20475129 Report a problem | ||
Public tax history
| Year | Property taxes | Tax assessment |
|---|---|---|
| 2025 | $4,357 -15.9% | $305,640 |
| 2024 | $5,179 +56.7% | $305,640 +37.1% |
| 2023 | $3,304 -22.6% | $222,880 |
Find assessor info on the county website
Neighborhood: 75208
Nearby schools
GreatSchools rating
- 6/10Louise Wolff Kahn Elementary SchoolGrades: PK-6Distance: 0.4 mi
- 3/10Raul Quintanilla Sr Middle SchoolGrades: 6-8Distance: 1.3 mi
- 4/10Sunset High SchoolGrades: 9-12Distance: 0.2 mi
Schools provided by the listing agent
- Elementary: Kahn
- Middle: Raul Quintanilla
- High: Sunset
- District: Dallas ISD
Source: NTREIS. This data may not be complete. We recommend contacting the local school district to confirm school assignments for this home.
Get a cash offer in 3 minutes
Find out how much your home could sell for in as little as 3 minutes with a no-obligation cash offer.
Estimated market value$342,600
Get a cash offer in 3 minutes
Find out how much your home could sell for in as little as 3 minutes with a no-obligation cash offer.
Estimated market value
$342,600
