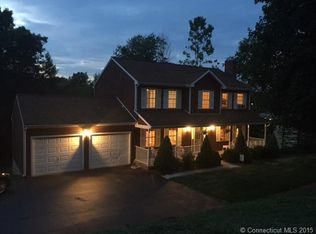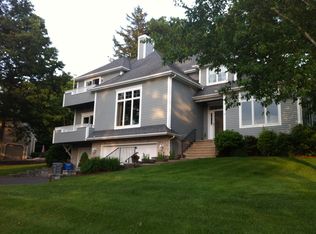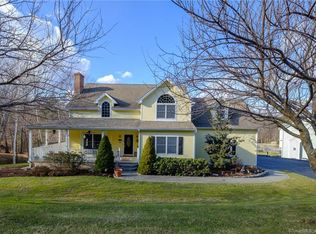A spacious Nelson Farms Colonial boasts high ceilings, central air, 3 Bedrooms, 2 full and 2 half baths. The home features an open layout with crown molding, a formal dining room, walk-in-pantry, large master bedroom, master bath with jacuzzi tub, and walk-in closet. A full wet bar with refrigerator, tv, and wood stove leads to a private backyard with a large trex deck, a pond/water feature and a large shed.
This property is off market, which means it's not currently listed for sale or rent on Zillow. This may be different from what's available on other websites or public sources.



