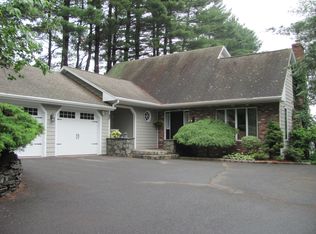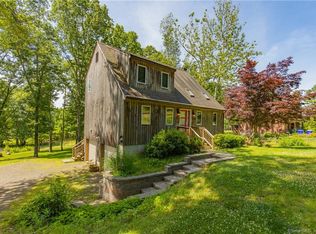A PERFECT UNION OF ANTIQUE HOME BROUGHT TO MODERN STANDARDS!ORIGINAL DETAILS & BEAUTY OF THIS CIRCA 1800 HOME REMAINS BUT ALL MECH.STRUCTURAL & INTERION FEATURES REDONE IN 1093/84*PROFESSIONAL LANDSCAPED ON A BUCOLIC . 86 ACRES*SEE ATTACHMENTS FOR DETAILS. THIS HOME HAS BEEN REBUILT FROM THE STUDS WHILE KEEPING WITH PERIOD DETAILS*EVERY AMENITY HAS BEEN PAINSTAKINGLY INCLUDED FOR MODERN CONFORT AND ENJOYMENTS*IF YOU THROUGHT THAT A PERIOD HOUSE WAS NOT FOR YOU,DON'T PASS ON THIS ONE!
This property is off market, which means it's not currently listed for sale or rent on Zillow. This may be different from what's available on other websites or public sources.

