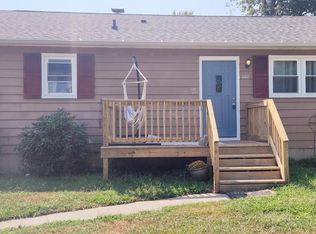Sold for $275,000
$275,000
122 Oberlin Rd, Pennsville, NJ 08070
3beds
1,400sqft
Single Family Residence
Built in 2003
0.28 Acres Lot
$310,300 Zestimate®
$196/sqft
$2,464 Estimated rent
Home value
$310,300
$295,000 - $326,000
$2,464/mo
Zestimate® history
Loading...
Owner options
Explore your selling options
What's special
Move right in to the well maintained lovely ranch style built in 2003! Open floor plan with 3 bedroom and 2 full baths, gas heating and central air. The kitchen is a chef's delight with lots of cabinetry, penisula breakfast bar boasting of granite countertops and tumbled marble backsplash, a large pantry closet and stainless steel appliances. The kitchen/dining area is large and a great space for entertaining. Move the party to the outdoors via sliding patio door to your 25 x 14 concrete patio and above-ground pool (approx. age 2015). The primary bedroom is a generous size and has it's own full bath w/shower. The second and third bedrooms are a great size too. Oversized 2 car width concrete driveway for ample parking. 1 1/2 blocks to the Delaware River with its fabulous walking/biking path to enjoy the seasons. Enjoy the sunsets glistening off the water. Boaters, the boat ramp is just down the street for your summertime enjoyment.
Zillow last checked: 8 hours ago
Listing updated: December 31, 2023 at 04:08pm
Listed by:
Carol Smith 609-420-2815,
Mahoney Realty Pennsville, LLC
Bought with:
Carol Smith, 7943294
Mahoney Realty Pennsville, LLC
Source: Bright MLS,MLS#: NJSA2009008
Facts & features
Interior
Bedrooms & bathrooms
- Bedrooms: 3
- Bathrooms: 2
- Full bathrooms: 2
- Main level bathrooms: 2
- Main level bedrooms: 3
Basement
- Area: 0
Heating
- Forced Air, Natural Gas
Cooling
- Central Air, Ceiling Fan(s), Attic Fan, Electric
Appliances
- Included: Self Cleaning Oven, Dishwasher, Disposal, Electric Water Heater
- Laundry: Main Level, Laundry Room
Features
- Primary Bath(s), Ceiling Fan(s), Eat-in Kitchen, Pantry, Bathroom - Stall Shower, Bathroom - Tub Shower, Recessed Lighting, Dining Area, Combination Kitchen/Dining, Attic, Attic/House Fan, Dry Wall
- Flooring: Laminate, Carpet, Ceramic Tile, Luxury Vinyl
- Doors: Six Panel, Sliding Glass, Storm Door(s)
- Windows: Double Hung, Double Pane Windows
- Has basement: No
- Has fireplace: No
Interior area
- Total structure area: 1,400
- Total interior livable area: 1,400 sqft
- Finished area above ground: 1,400
- Finished area below ground: 0
Property
Parking
- Total spaces: 4
- Parking features: Concrete, Driveway, On Street
- Uncovered spaces: 4
Accessibility
- Accessibility features: None
Features
- Levels: One
- Stories: 1
- Patio & porch: Patio
- Exterior features: Street Lights, Lighting, Rain Gutters
- Has private pool: Yes
- Pool features: Above Ground, Private
- Fencing: Privacy,Back Yard,Vinyl
Lot
- Size: 0.28 Acres
- Dimensions: 120.00 x 100.00
- Features: Level, Open Lot, Front Yard, Rear Yard, SideYard(s)
Details
- Additional structures: Above Grade, Below Grade
- Parcel number: 090351600010
- Zoning: R1
- Zoning description: Residential
- Special conditions: Standard
Construction
Type & style
- Home type: SingleFamily
- Architectural style: Ranch/Rambler
- Property subtype: Single Family Residence
Materials
- Vinyl Siding, Advanced Framing
- Foundation: Crawl Space
- Roof: Architectural Shingle
Condition
- New construction: No
- Year built: 2003
Utilities & green energy
- Electric: Circuit Breakers, 200+ Amp Service
- Sewer: Public Sewer
- Water: Public
- Utilities for property: Cable Connected
Community & neighborhood
Location
- Region: Pennsville
- Subdivision: Penn Beach
- Municipality: PENNSVILLE TWP
Other
Other facts
- Listing agreement: Exclusive Right To Sell
- Listing terms: Conventional,Cash
- Ownership: Fee Simple
Price history
| Date | Event | Price |
|---|---|---|
| 10/27/2023 | Sold | $275,000$196/sqft |
Source: | ||
| 10/20/2023 | Pending sale | $275,000$196/sqft |
Source: | ||
| 10/3/2023 | Contingent | $275,000$196/sqft |
Source: | ||
| 10/1/2023 | Listed for sale | $275,000$196/sqft |
Source: | ||
| 9/22/2023 | Listing removed | $275,000$196/sqft |
Source: | ||
Public tax history
| Year | Property taxes | Tax assessment |
|---|---|---|
| 2025 | $8,096 | $158,800 |
| 2024 | $8,096 +3.9% | $158,800 |
| 2023 | $7,794 +6.2% | $158,800 |
Find assessor info on the county website
Neighborhood: 08070
Nearby schools
GreatSchools rating
- 6/10Penn Beach Elementary SchoolGrades: PK,4-5Distance: 0.5 mi
- 4/10Pennsville Middle SchoolGrades: 6-8Distance: 1.2 mi
- 3/10Pennsville Memorial High SchoolGrades: 9-12Distance: 1.2 mi
Schools provided by the listing agent
- Middle: Pennsville M.s.
- High: Pennsville Memorial
- District: Pennsville Township Public Schools
Source: Bright MLS. This data may not be complete. We recommend contacting the local school district to confirm school assignments for this home.
Get a cash offer in 3 minutes
Find out how much your home could sell for in as little as 3 minutes with a no-obligation cash offer.
Estimated market value$310,300
Get a cash offer in 3 minutes
Find out how much your home could sell for in as little as 3 minutes with a no-obligation cash offer.
Estimated market value
$310,300
