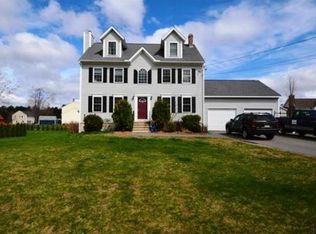Beautiful set-back and spacious centre-entrance Colonial offering 3 bedrooms, 2 1/2 baths with a walk-through master suite unlike any other home on the market! A bright & open entryway with full-size closet, front to back carpeted living room, hardwood floor dining room, spacious tiled kitchen and half bath on the first floor. The staircase up leads you to two spacious bedrooms with great closet space, a full bathroom in the hallway, and a large front to back master suite with fireplace and french doors to a large en-suite bath with jacuzzi tub and stand up shower. Walk through the master to the addition and find a beautiful multi-purpose space over the garage with radiant heat flooring that is currently being used as an office & playroom. Head out back through the kitchen slider on to a full-length 30x14 composite deck overlooking a beautiful, level and mostly cleared lot with mature apple trees.
This property is off market, which means it's not currently listed for sale or rent on Zillow. This may be different from what's available on other websites or public sources.
