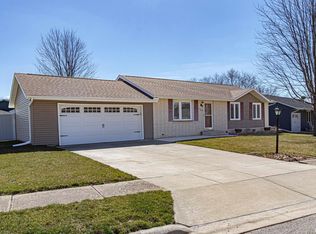Lovely 4 bedroom home with so much to offer. from the open floor plan to the large corner lot this home is sure to impress. Offering an open layout, finished walkout basement, all appliances stay and the list of updates is extensive... new over sized 2 car garage built in 2011, new driveway 2013, new carpet in basement '19, bathroom and basement remodeled in 2008, HVAC, siding and windows 2006, new roof 2018, doors 2016, new electric service 2011, sump pump and back up sump pump new this year. This one is truly a must see!
This property is off market, which means it's not currently listed for sale or rent on Zillow. This may be different from what's available on other websites or public sources.

