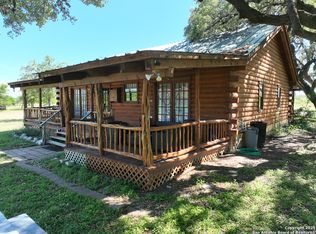Sold on 04/11/25
Price Unknown
122 Pvt Rd 3850 Pav, Utopia, TX 78884
4beds
3,877sqft
Single Family Residence
Built in 2008
13.16 Acres Lot
$949,000 Zestimate®
$--/sqft
$7,811 Estimated rent
Home value
$949,000
Estimated sales range
Not available
$7,811/mo
Zestimate® history
Loading...
Owner options
Explore your selling options
What's special
**Owner Financing Available*** Postcard views in every direction from this exquisite home on the edge of Utopia Texas. Truly a paradise in the Hill Country, this home has all of the extras that the luxurious home buyer will want. From the breathtaking balcony views to the relaxing beauty of the backyard pool and pond, you will find yourself in a little piece of heaven on this 13 acre luxury estate. This home is tastefully detailed with custom features and floor plan perfect for entertaining. The outdoor kitchen space is set to host an amazing pool party. You will not want to let the opportunity to see this one pass you by.
Zillow last checked: 8 hours ago
Listing updated: April 21, 2025 at 07:17am
Listed by:
Janet Davis TREC #747439 (210) 216-2601,
Southern Real Estate LLC
Source: LERA MLS,MLS#: 1824275
Facts & features
Interior
Bedrooms & bathrooms
- Bedrooms: 4
- Bathrooms: 4
- Full bathrooms: 3
- 1/2 bathrooms: 1
Primary bedroom
- Area: 306
- Dimensions: 18 x 17
Bedroom 2
- Area: 156
- Dimensions: 12 x 13
Bedroom 3
- Area: 156
- Dimensions: 12 x 13
Bedroom 4
- Area: 315
- Dimensions: 21 x 15
Primary bathroom
- Features: Tub/Shower Separate
- Area: 168
- Dimensions: 14 x 12
Kitchen
- Area: 196
- Dimensions: 14 x 14
Living room
- Area: 323
- Dimensions: 17 x 19
Heating
- Central, Electric
Cooling
- Two Central
Appliances
- Included: Gas Cooktop, Refrigerator, Disposal, Dishwasher, Plumbed For Ice Maker, Water Softener Owned, Electric Water Heater, Plumb for Water Softener
- Laundry: Laundry Room, Washer Hookup, Dryer Connection
Features
- One Living Area, Separate Dining Room, High Ceilings, High Speed Internet, Walk-In Closet(s), Master Downstairs, Ceiling Fan(s), Chandelier, Custom Cabinets
- Flooring: Carpet, Ceramic Tile
- Windows: Window Coverings
- Has basement: No
- Number of fireplaces: 2
- Fireplace features: Two
Interior area
- Total structure area: 3,877
- Total interior livable area: 3,877 sqft
Property
Parking
- Total spaces: 2
- Parking features: Two Car Garage, Detached, Garage Door Opener
- Garage spaces: 2
Features
- Levels: Two
- Stories: 2
- Has private pool: Yes
- Pool features: In Ground
Lot
- Size: 13.16 Acres
Details
- Parcel number: 17423
Construction
Type & style
- Home type: SingleFamily
- Architectural style: Texas Hill Country
- Property subtype: Single Family Residence
Materials
- Stone, Stucco
- Foundation: Slab
- Roof: Metal
Condition
- Pre-Owned
- New construction: No
- Year built: 2008
Details
- Builder name: Bownds
Utilities & green energy
- Sewer: Septic
- Water: Private Well
Community & neighborhood
Community
- Community features: None
Location
- Region: Utopia
- Subdivision: N/A
Other
Other facts
- Listing terms: Conventional,1st Seller Carry,Cash
Price history
| Date | Event | Price |
|---|---|---|
| 4/11/2025 | Sold | -- |
Source: | ||
| 4/3/2025 | Pending sale | $1,175,000$303/sqft |
Source: | ||
| 3/19/2025 | Contingent | $1,175,000$303/sqft |
Source: | ||
| 11/19/2024 | Listed for sale | $1,175,000-1.3%$303/sqft |
Source: | ||
| 1/22/2024 | Listing removed | $1,190,000$307/sqft |
Source: | ||
Public tax history
| Year | Property taxes | Tax assessment |
|---|---|---|
| 2025 | $6,383 +4.8% | $652,107 +17.8% |
| 2024 | $6,088 +47.1% | $553,363 +1.5% |
| 2023 | $4,138 +11.6% | $545,372 +25.5% |
Find assessor info on the county website
Neighborhood: 78884
Nearby schools
GreatSchools rating
- 8/10Utopia SchoolGrades: PK-12Distance: 0.6 mi
Schools provided by the listing agent
- District: Utopia
Source: LERA MLS. This data may not be complete. We recommend contacting the local school district to confirm school assignments for this home.
Sell for more on Zillow
Get a free Zillow Showcase℠ listing and you could sell for .
$949,000
2% more+ $18,980
With Zillow Showcase(estimated)
$967,980