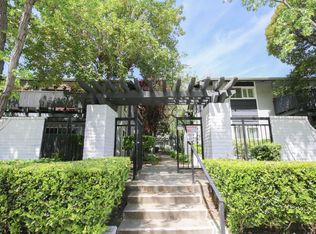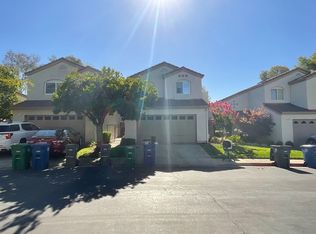Sold for $1,568,000 on 05/16/25
$1,568,000
122 Quicksilver Ct, San Ramon, CA 94583
4beds
2,219sqft
Single Family Residence, Residential
Built in 2024
1,743 Square Feet Lot
$1,532,900 Zestimate®
$707/sqft
$4,901 Estimated rent
Home value
$1,532,900
$1.38M - $1.70M
$4,901/mo
Zestimate® history
Loading...
Owner options
Explore your selling options
What's special
City Village by Summerhill Homes features 404 elegant residences and a 2-acre public park with walking and biking trails, seating areas, and a community barbecue spot. Located near San Ramon's City Walk Neighborhood and within walking distance to City Centers restaurants, movie theaters, and shops, the community offers convenient access to amenities. This Courts Plan 1X is available for move-in March 2025. This home offers 4 bedrooms, 3.5 bathrooms, a 2-car side-by-side garage, quartz countertops, Bosch stainless steel appliances, and a deck off the family room. The first floor features a bedroom with an en-suite bath, great for guest or office. The primary bedroom offer a large walk-in closet. Energy efficiency is enhanced with included solar panels. City Village is designed for easy access to schools, work, and public transit, with nearby attractions including Central Park, Canyon Lakes Golf Course, and Bridges Golf Club. Note that the provided images depict the model home, and actual colors and features may vary.
Zillow last checked: 8 hours ago
Listing updated: May 18, 2025 at 10:52am
Listed by:
Diana Cabanova 01045196 866-629-1950,
Summerhill Brokerage, Inc. 650-857-0122
Bought with:
Myron Potter, 02008798
COMPASS
Source: MLSListings Inc,MLS#: ML81988687
Facts & features
Interior
Bedrooms & bathrooms
- Bedrooms: 4
- Bathrooms: 4
- Full bathrooms: 3
- 1/2 bathrooms: 1
Bedroom
- Features: GroundFloorBedroom
Bathroom
- Features: FullonGroundFloor
Dining room
- Features: DiningArea
Family room
- Features: KitchenFamilyRoomCombo
Kitchen
- Features: ExhaustFan, Hookups_IceMaker, Island
Heating
- Central Forced Air
Cooling
- Zoned
Appliances
- Included: Electric Cooktop, Dishwasher, Exhaust Fan, Disposal, Microwave, Built In Oven/Range
- Laundry: Upper Floor
Features
- Walk-In Closet(s)
- Flooring: Carpet, Hardwood, Tile
- Number of fireplaces: 1
Interior area
- Total structure area: 2,219
- Total interior livable area: 2,219 sqft
Property
Parking
- Total spaces: 2
- Parking features: Attached, Guest
- Attached garage spaces: 2
Features
- Stories: 3
- Exterior features: Fenced, Courtyard
- Fencing: Wood
Lot
- Size: 1,743 sqft
Details
- Parcel number: 2140200599054
- Zoning: MDR
- Special conditions: NewSubdivision
Construction
Type & style
- Home type: SingleFamily
- Architectural style: Modern/HighTech
- Property subtype: Single Family Residence, Residential
Materials
- Foundation: Slab
- Roof: Composition, Other
Condition
- New construction: Yes
- Year built: 2024
Utilities & green energy
- Gas: PublicUtilities
- Sewer: Public Sewer
- Water: Public
- Utilities for property: Public Utilities, Water Public, Solar
Community & neighborhood
Location
- Region: San Ramon
HOA & financial
HOA
- Has HOA: Yes
- HOA fee: $180 monthly
- Amenities included: Barbecue Area, Garden Greenbelt Trails, Other
Other
Other facts
- Listing agreement: ExclusiveRightToSell
- Listing terms: CashorConventionalLoan
Price history
| Date | Event | Price |
|---|---|---|
| 5/16/2025 | Sold | $1,568,000$707/sqft |
Source: | ||
Public tax history
Tax history is unavailable.
Neighborhood: 94583
Nearby schools
GreatSchools rating
- 7/10Twin Creeks Elementary SchoolGrades: K-5Distance: 0.3 mi
- 8/10Iron Horse Middle SchoolGrades: 6-8Distance: 1.8 mi
- 9/10California High SchoolGrades: 9-12Distance: 2.8 mi
Schools provided by the listing agent
- Elementary: MontevideoElementary_1
- Middle: IronHorseMiddle
- High: CaliforniaHigh_1
- District: SanRamonValleyUnified
Source: MLSListings Inc. This data may not be complete. We recommend contacting the local school district to confirm school assignments for this home.
Get a cash offer in 3 minutes
Find out how much your home could sell for in as little as 3 minutes with a no-obligation cash offer.
Estimated market value
$1,532,900
Get a cash offer in 3 minutes
Find out how much your home could sell for in as little as 3 minutes with a no-obligation cash offer.
Estimated market value
$1,532,900

