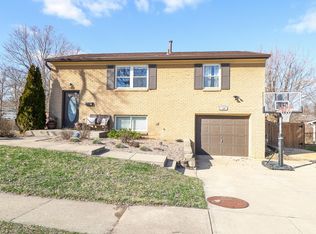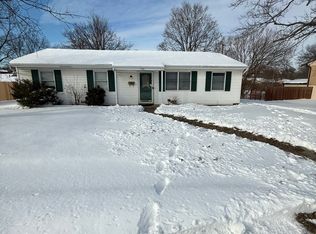Sold for $247,000
$247,000
122 Raintree Rd, Florence, KY 41042
4beds
1,008sqft
Single Family Residence, Residential
Built in 1969
10,018.8 Square Feet Lot
$262,800 Zestimate®
$245/sqft
$1,767 Estimated rent
Home value
$262,800
$250,000 - $276,000
$1,767/mo
Zestimate® history
Loading...
Owner options
Explore your selling options
What's special
Location is everything and this home is situated right in the heart of Florence, KY!
This newly renovated, spacious home offers an abundance of features and possibilities.
With 4 bedrooms and 2 full bathrooms, this property provides ample space for a comfortable living.
The main level boasts an open flow between living, dining and kitchen areas.
The lower level of this home offers even more potential. Currently, there is a large workshop that can easily be converted into a 5th bedroom!
When its time to unwind, step outside into the expansive backyard. The large covered patio is perfect for hosting gatherings or simply enjoying a quiet evening. The fenced-in yard ensures privacy and security for both pets and children, while a convenient shed provides extra storage for outdoor equipment and tools.
Don't miss the opportunity to make this stunning home your own! Schedule a showing today and envision the possibilities of creating new memories in this wonderful residence.
Zillow last checked: 8 hours ago
Listing updated: October 02, 2024 at 08:28pm
Listed by:
Jacob Burdine 859-750-3488,
KW Seven Hills Realty
Bought with:
Thomas Gamel, 215088
Coldwell Banker Realty FM
Source: NKMLS,MLS#: 617328
Facts & features
Interior
Bedrooms & bathrooms
- Bedrooms: 4
- Bathrooms: 2
- Full bathrooms: 2
Primary bedroom
- Level: Upper
- Area: 143
- Dimensions: 13 x 11
Bedroom 2
- Level: Upper
- Area: 132
- Dimensions: 12 x 11
Bathroom 2
- Features: Shower
- Level: Lower
- Area: 60
- Dimensions: 8 x 7.5
Bathroom 3
- Level: Upper
- Area: 100
- Dimensions: 10 x 10
Bathroom 4
- Level: Lower
- Area: 100
- Dimensions: 10 x 10
Entry
- Level: First
- Area: 24
- Dimensions: 6 x 4
Family room
- Features: Carpet Flooring
- Level: Lower
- Area: 192
- Dimensions: 16 x 12
Kitchen
- Features: Kitchen Island, Recessed Lighting, Luxury Vinyl Flooring
- Level: Upper
- Area: 130
- Dimensions: 13 x 10
Laundry
- Level: Lower
- Area: 64
- Dimensions: 8 x 8
Living room
- Features: Luxury Vinyl Flooring
- Level: Upper
- Area: 192
- Dimensions: 16 x 12
Primary bath
- Features: Shower, Tub With Shower, Tub
- Level: Upper
- Area: 37.5
- Dimensions: 7.5 x 5
Workshop
- Level: Lower
- Area: 196
- Dimensions: 14 x 14
Heating
- Forced Air
Cooling
- Central Air
Appliances
- Included: Stainless Steel Appliance(s), Electric Cooktop, Electric Oven, Dishwasher, Microwave, Refrigerator
- Laundry: Electric Dryer Hookup, Laundry Room, Lower Level, Washer Hookup
Features
- Kitchen Island, Open Floorplan, High Speed Internet, Recessed Lighting
- Windows: Vinyl Clad Window(s)
- Basement: Full
- Attic: Storage
Interior area
- Total structure area: 1,008
- Total interior livable area: 1,008 sqft
Property
Parking
- Parking features: Driveway, No Garage, On Street, Oversized
- Has uncovered spaces: Yes
Features
- Levels: Bi-Level
- Patio & porch: Covered, Patio, Porch
- Exterior features: Fire Pit
- Fencing: Chain Link,Full
- Has view: Yes
- View description: Neighborhood
Lot
- Size: 10,018 sqft
- Dimensions: 10147
Details
- Additional structures: Shed(s)
- Parcel number: 073.0002163.00
- Zoning description: Residential
Construction
Type & style
- Home type: SingleFamily
- Architectural style: Traditional
- Property subtype: Single Family Residence, Residential
Materials
- Brick, Concrete
- Foundation: Poured Concrete
- Roof: Shingle
Condition
- Existing Structure
- New construction: No
- Year built: 1969
Utilities & green energy
- Sewer: Public Sewer
- Water: Public
- Utilities for property: Cable Available, Natural Gas Available, Underground Utilities
Community & neighborhood
Security
- Security features: Smoke Detector(s)
Location
- Region: Florence
Other
Other facts
- Road surface type: Paved
Price history
| Date | Event | Price |
|---|---|---|
| 11/1/2023 | Sold | $247,000-1.2%$245/sqft |
Source: | ||
| 9/29/2023 | Pending sale | $249,900$248/sqft |
Source: | ||
| 9/28/2023 | Listed for sale | $249,900+6.3%$248/sqft |
Source: | ||
| 9/6/2022 | Sold | $235,000+2.2%$233/sqft |
Source: Public Record Report a problem | ||
| 7/23/2022 | Pending sale | $230,000$228/sqft |
Source: | ||
Public tax history
| Year | Property taxes | Tax assessment |
|---|---|---|
| 2023 | $2,291 +35.1% | $235,000 +31.3% |
| 2022 | $1,696 +43.8% | $179,000 +44.1% |
| 2021 | $1,180 +34.5% | $124,200 +88.2% |
Find assessor info on the county website
Neighborhood: 41042
Nearby schools
GreatSchools rating
- 5/10Hillard Collins Elementary SchoolGrades: PK-5Distance: 0.2 mi
- 3/10Rector A. Jones Middle SchoolGrades: 6-8Distance: 0.2 mi
- 4/10Boone County High SchoolGrades: 9-12Distance: 1.2 mi
Schools provided by the listing agent
- Elementary: Collins Elementary
- Middle: Jones Middle School
- High: Boone County High
Source: NKMLS. This data may not be complete. We recommend contacting the local school district to confirm school assignments for this home.
Get pre-qualified for a loan
At Zillow Home Loans, we can pre-qualify you in as little as 5 minutes with no impact to your credit score.An equal housing lender. NMLS #10287.

