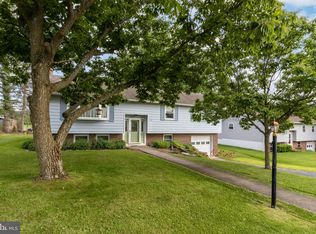Sold for $250,000
$250,000
122 Ridge Ave, Centre Hall, PA 16828
3beds
1,679sqft
Single Family Residence
Built in 1970
8,276 Square Feet Lot
$-- Zestimate®
$149/sqft
$2,236 Estimated rent
Home value
Not available
Estimated sales range
Not available
$2,236/mo
Zestimate® history
Loading...
Owner options
Explore your selling options
What's special
Charming 3-bedroom, 1.5-bath home in between Boalsburg and Centre Hall- just minutes to State College! Enjoy a cozy brick gas fireplace in the downstairs family room and a partially finished basement, offering extra space for hobbies or storage. Step outside to a deck with a pergola and a fenced in backyard. Beautiful views of the rolling mountains! The garage includes a custom wall for a workshop, easily removed if full garage use is preferred. This home is ideal for first-time homebuyers looking for comfort and functionality in a great location!
Zillow last checked: 8 hours ago
Listing updated: October 21, 2025 at 08:40am
Listed by:
Marc Mcmaster 814-360-6961,
RE/MAX Centre Realty
Bought with:
Karla Musser, RS224486L
Keller Williams Advantage Realty
Source: Bright MLS,MLS#: PACE2516256
Facts & features
Interior
Bedrooms & bathrooms
- Bedrooms: 3
- Bathrooms: 2
- Full bathrooms: 1
- 1/2 bathrooms: 1
- Main level bathrooms: 2
- Main level bedrooms: 3
Primary bedroom
- Level: Main
Primary bedroom
- Description: 11.7x11.2
- Level: Main
- Area: 132 Square Feet
- Dimensions: 11.7x11.2
Other
- Description: 11.7x11.2
- Level: Main
- Area: 132 Square Feet
- Dimensions: 11.7x11.2
Other
- Description: 11.6x8.6
- Level: Main
- Area: 108 Square Feet
- Dimensions: 11.6x8.6
Primary bathroom
- Level: Main
Dining room
- Description: 9x8.8
- Level: Main
- Area: 81 Square Feet
- Dimensions: 9x8.8
Other
- Description: 1
- Level: Main
Kitchen
- Description: 14x15
- Level: Main
- Area: 210 Square Feet
- Dimensions: 14x15
Living room
- Description: 15x14
- Level: Main
- Area: 210 Square Feet
- Dimensions: 15x14
Mud room
- Description: 20.6x13.3 L-shaped
- Level: Lower
- Area: 273 Square Feet
- Dimensions: 20.6x13.3 L-shaped
Mud room
- Description: 6.10X10.9L-shaped
- Level: Lower
- Area: 70 Square Feet
- Dimensions: 6.10X10.9L-shaped
Other
- Description: 1
- Level: Main
Utility room
- Description: 24.3x20.11
- Level: Lower
- Area: 504 Square Feet
- Dimensions: 24.3x20.11
Heating
- Baseboard, Electric
Cooling
- Window Unit(s), Electric
Appliances
- Included: Water Conditioner - Owned, Electric Water Heater
- Laundry: Mud Room
Features
- Basement: Partially Finished,Full
- Number of fireplaces: 1
- Fireplace features: Wood Burning Stove
Interior area
- Total structure area: 2,168
- Total interior livable area: 1,679 sqft
- Finished area above ground: 1,238
- Finished area below ground: 441
Property
Parking
- Total spaces: 1
- Parking features: Built In, Driveway, Attached
- Attached garage spaces: 1
- Has uncovered spaces: Yes
Accessibility
- Accessibility features: None
Features
- Levels: Multi/Split,Two
- Stories: 2
- Patio & porch: Deck
- Pool features: None
Lot
- Size: 8,276 sqft
Details
- Additional structures: Above Grade, Below Grade
- Parcel number: 20005A,012,0000
- Zoning: R
- Special conditions: Standard
Construction
Type & style
- Home type: SingleFamily
- Property subtype: Single Family Residence
Materials
- Aluminum Siding
- Foundation: Block
- Roof: Shingle
Condition
- New construction: No
- Year built: 1970
Utilities & green energy
- Sewer: Public Sewer
- Water: Public
- Utilities for property: Electricity Available
Community & neighborhood
Location
- Region: Centre Hall
- Subdivision: Country Club Park
- Municipality: POTTER TWP
Other
Other facts
- Listing agreement: Exclusive Right To Sell
- Ownership: Fee Simple
- Road surface type: Paved
Price history
| Date | Event | Price |
|---|---|---|
| 10/17/2025 | Sold | $250,000$149/sqft |
Source: | ||
| 9/25/2025 | Pending sale | $250,000$149/sqft |
Source: | ||
| 9/9/2025 | Listed for sale | $250,000+7.8%$149/sqft |
Source: | ||
| 12/3/2021 | Sold | $232,000+1.4%$138/sqft |
Source: | ||
| 10/6/2021 | Pending sale | $228,800$136/sqft |
Source: | ||
Public tax history
| Year | Property taxes | Tax assessment |
|---|---|---|
| 2024 | $2,353 | $37,795 |
| 2023 | $2,353 +5.6% | $37,795 |
| 2022 | $2,228 | $37,795 |
Find assessor info on the county website
Neighborhood: 16828
Nearby schools
GreatSchools rating
- 5/10Centre Hall-Potter El SchoolGrades: PK-4Distance: 3.7 mi
- 8/10Penns Valley Area Junior-Senior High SchoolGrades: 7-12Distance: 11.6 mi
Schools provided by the listing agent
- District: Penns Valley Area
Source: Bright MLS. This data may not be complete. We recommend contacting the local school district to confirm school assignments for this home.
Get pre-qualified for a loan
At Zillow Home Loans, we can pre-qualify you in as little as 5 minutes with no impact to your credit score.An equal housing lender. NMLS #10287.
