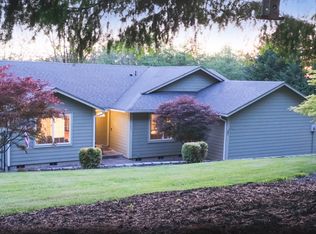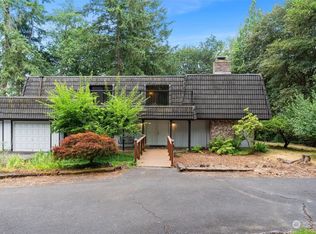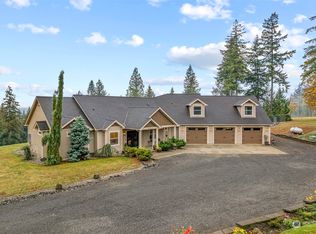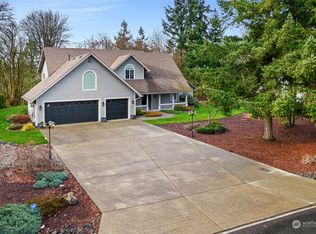Sold
Listed by:
Kip Barker,
CENTURY 21 Lund, Realtors
Bought with: Blade Realty LLC
$860,000
122 Ridgemont Road, Chehalis, WA 98532
3beds
3,221sqft
Single Family Residence
Built in 1996
2.43 Acres Lot
$897,600 Zestimate®
$267/sqft
$3,007 Estimated rent
Home value
$897,600
$763,000 - $1.05M
$3,007/mo
Zestimate® history
Loading...
Owner options
Explore your selling options
What's special
Enjoy amazing views of Mt. Rainier from this 3-bed/2.25-bath home in a gated neighborhood. Features include a great kitchen with a dining room and breakfast nook, bonus workout room, and separate office space. The primary bathroom has a walk-in shower. There’s a living room and a great room with French doors leading to a covered porch, perfect for relaxing or entertaining. The attached 2-car garage provides direct access to the house. The property includes a 30x36’ shop with an attached 24x24’ shop space/bonus room. Situated on 2.43 acres of landscaped grounds with a sprinkler system. Less than 2 miles from Chehalis schools, Safeway, and 2.5 miles from downtown. Private well and septic keep utility bills low.
Zillow last checked: 8 hours ago
Listing updated: July 25, 2024 at 09:26am
Listed by:
Kip Barker,
CENTURY 21 Lund, Realtors
Bought with:
Heather Stewart, 134965
Blade Realty LLC
Source: NWMLS,MLS#: 2240030
Facts & features
Interior
Bedrooms & bathrooms
- Bedrooms: 3
- Bathrooms: 3
- Full bathrooms: 1
- 3/4 bathrooms: 1
- 1/2 bathrooms: 1
- Main level bathrooms: 1
Primary bedroom
- Level: Second
Bedroom
- Level: Second
Bedroom
- Level: Second
Bathroom full
- Level: Second
Bathroom three quarter
- Level: Second
Other
- Level: Main
Bonus room
- Level: Main
Den office
- Level: Second
Dining room
- Level: Main
Entry hall
- Level: Main
Great room
- Level: Main
Kitchen with eating space
- Level: Main
Living room
- Level: Main
Utility room
- Level: Main
Heating
- Heat Pump
Cooling
- Heat Pump
Appliances
- Included: Dishwashers_, Microwaves_, Refrigerators_, StovesRanges_, Dishwasher(s), Microwave(s), Refrigerator(s), Stove(s)/Range(s)
Features
- Bath Off Primary, Ceiling Fan(s), Dining Room, Loft, Walk-In Pantry
- Flooring: Hardwood, Carpet
- Doors: French Doors
- Windows: Double Pane/Storm Window, Skylight(s)
- Basement: None
- Has fireplace: No
Interior area
- Total structure area: 3,221
- Total interior livable area: 3,221 sqft
Property
Parking
- Total spaces: 5
- Parking features: RV Parking, Attached Garage, Detached Garage, Off Street
- Attached garage spaces: 5
Features
- Entry location: Main
- Patio & porch: Hardwood, Wall to Wall Carpet, Bath Off Primary, Ceiling Fan(s), Double Pane/Storm Window, Dining Room, French Doors, Hot Tub/Spa, Loft, Skylight(s), Sprinkler System, Vaulted Ceiling(s), Walk-In Closet(s), Walk-In Pantry
- Has spa: Yes
- Spa features: Indoor
- Has view: Yes
- View description: Mountain(s), Territorial
Lot
- Size: 2.43 Acres
- Features: Dead End Street, Paved, Gated Entry, Hot Tub/Spa, Irrigation, Outbuildings, RV Parking
- Topography: Level
- Residential vegetation: Garden Space, Wooded
Details
- Parcel number: 017481001010
- Special conditions: Standard
Construction
Type & style
- Home type: SingleFamily
- Property subtype: Single Family Residence
Materials
- Cement Planked
- Foundation: Poured Concrete
- Roof: Composition
Condition
- Year built: 1996
- Major remodel year: 1996
Utilities & green energy
- Electric: Company: Lewis County PUD
- Sewer: Septic Tank, Company: Private Septic
- Water: Individual Well, Company: Private Well
Community & neighborhood
Community
- Community features: Gated
Location
- Region: Chehalis
- Subdivision: Chehalis
Other
Other facts
- Listing terms: Cash Out,Conventional,VA Loan
- Cumulative days on market: 318 days
Price history
| Date | Event | Price |
|---|---|---|
| 7/16/2024 | Sold | $860,000-3.9%$267/sqft |
Source: | ||
| 6/7/2024 | Pending sale | $895,000$278/sqft |
Source: | ||
| 6/2/2024 | Listed for sale | $895,000$278/sqft |
Source: | ||
| 5/26/2024 | Pending sale | $895,000$278/sqft |
Source: | ||
| 5/18/2024 | Listed for sale | $895,000+922.9%$278/sqft |
Source: | ||
Public tax history
| Year | Property taxes | Tax assessment |
|---|---|---|
| 2024 | $6,684 +0.2% | $767,900 -4.3% |
| 2023 | $6,671 +27.6% | $802,200 +52.1% |
| 2021 | $5,227 +2.9% | $527,300 +13.5% |
Find assessor info on the county website
Neighborhood: 98532
Nearby schools
GreatSchools rating
- 3/10Orin C Smith Elementary SchoolGrades: 3-5Distance: 1.2 mi
- 6/10Chehalis Middle SchoolGrades: 6-8Distance: 1.1 mi
- 8/10W F West High SchoolGrades: 9-12Distance: 1.3 mi

Get pre-qualified for a loan
At Zillow Home Loans, we can pre-qualify you in as little as 5 minutes with no impact to your credit score.An equal housing lender. NMLS #10287.
Sell for more on Zillow
Get a free Zillow Showcase℠ listing and you could sell for .
$897,600
2% more+ $17,952
With Zillow Showcase(estimated)
$915,552


