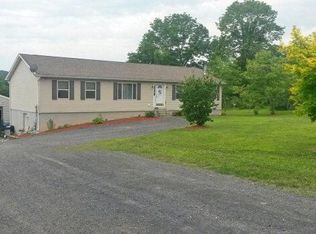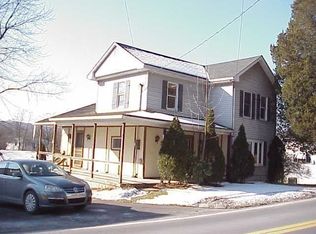Sold for $280,000
$280,000
122 Rock Rd, Pine Grove, PA 17963
5beds
2,740sqft
Single Family Residence
Built in 1973
0.5 Acres Lot
$283,800 Zestimate®
$102/sqft
$2,270 Estimated rent
Home value
$283,800
$224,000 - $358,000
$2,270/mo
Zestimate® history
Loading...
Owner options
Explore your selling options
What's special
One-floor living with the possibility of in-law quarters. This is your spacious home with modern upgrades! Welcome to this beautifully updated home offering the convenience of one-floor living and a fully finished lower level—perfect for in-law quarters, guest space, or extended living. The main level features an open-concept living room that flows into an upgraded kitchen with abundant cabinetry, granite countertops, and a separate formal dining room. A bright and airy sunroom adds to the charm, ideal for relaxing or entertaining year-round. Enjoy the comfort of 5 bedrooms—3 on the main floor, including a master suite with an updated private bath, and 2 additional bedrooms on the lower level. A main floor laundry area and a fully updated bathroom add convenience and style. The finished lower level includes a kitchenette, an additional full updated bathroom, and two bedrooms with large closets—perfect for multigenerational living. The home has upgraded electric, propane gas heat in select rooms, and an oversized two-car garage. The driveway accommodates additional parking for two vehicles. You’ll love the bonus features: a separate natural cold room, a relaxing hot tub, and a yard filled with mature fruit trees—all nestled in a peaceful country setting. Yet you’re just minutes from major routes, including I-78, making commuting easy. Don’t miss this rare opportunity—schedule your showing today!
Zillow last checked: 9 hours ago
Listing updated: October 21, 2025 at 10:53am
Listed by:
Zylkia Rivera 484-273-2284,
Keller Williams Platinum Realty - Wyomissing,
Listing Team: The Zylkia Rivera Team
Bought with:
Diona Lovejoy, RS375622
Keller Williams Platinum Realty - Wyomissing
Source: Bright MLS,MLS#: PASK2022196
Facts & features
Interior
Bedrooms & bathrooms
- Bedrooms: 5
- Bathrooms: 3
- Full bathrooms: 3
- Main level bathrooms: 2
- Main level bedrooms: 3
Basement
- Area: 940
Heating
- Baseboard, Other, Electric, Propane
Cooling
- Window Unit(s)
Appliances
- Included: Electric Water Heater
- Laundry: Main Level
Features
- Flooring: Carpet
- Windows: Replacement
- Basement: Finished
- Has fireplace: No
Interior area
- Total structure area: 2,740
- Total interior livable area: 2,740 sqft
- Finished area above ground: 1,800
- Finished area below ground: 940
Property
Parking
- Total spaces: 2
- Parking features: Storage, Garage Faces Side, Oversized, Driveway, Attached
- Attached garage spaces: 2
- Has uncovered spaces: Yes
Accessibility
- Accessibility features: None
Features
- Levels: One and One Half
- Stories: 1
- Pool features: None
Lot
- Size: 0.50 Acres
Details
- Additional structures: Above Grade, Below Grade
- Parcel number: 21100147.002
- Zoning: RESIDENTIAL
- Special conditions: Standard
Construction
Type & style
- Home type: SingleFamily
- Architectural style: Ranch/Rambler
- Property subtype: Single Family Residence
Materials
- Aluminum Siding, Stick Built
- Foundation: Other
- Roof: Shingle
Condition
- Average
- New construction: No
- Year built: 1973
Utilities & green energy
- Sewer: Public Sewer
- Water: Well
Community & neighborhood
Location
- Region: Pine Grove
- Subdivision: None Available
- Municipality: PINE GROVE TWP
Other
Other facts
- Listing agreement: Exclusive Right To Sell
- Ownership: Fee Simple
Price history
| Date | Event | Price |
|---|---|---|
| 10/16/2025 | Sold | $280,000-13.8%$102/sqft |
Source: | ||
| 8/18/2025 | Pending sale | $324,900$119/sqft |
Source: | ||
| 7/30/2025 | Listed for sale | $324,900$119/sqft |
Source: | ||
| 7/24/2025 | Pending sale | $324,900$119/sqft |
Source: | ||
| 7/23/2025 | Listing removed | $324,900$119/sqft |
Source: | ||
Public tax history
| Year | Property taxes | Tax assessment |
|---|---|---|
| 2023 | $2,486 -1% | $40,660 |
| 2022 | $2,510 +1% | $40,660 |
| 2021 | $2,486 -1% | $40,660 |
Find assessor info on the county website
Neighborhood: 17963
Nearby schools
GreatSchools rating
- 5/10Pine Grove El SchoolGrades: PK-4Distance: 1.5 mi
- 4/10Pine Grove Area Middle SchoolGrades: 5-8Distance: 1.5 mi
- 4/10Pine Grove Area High SchoolGrades: 9-12Distance: 1.5 mi
Schools provided by the listing agent
- District: Pine Grove Area
Source: Bright MLS. This data may not be complete. We recommend contacting the local school district to confirm school assignments for this home.

Get pre-qualified for a loan
At Zillow Home Loans, we can pre-qualify you in as little as 5 minutes with no impact to your credit score.An equal housing lender. NMLS #10287.

