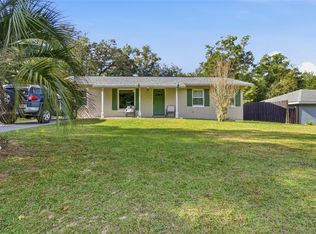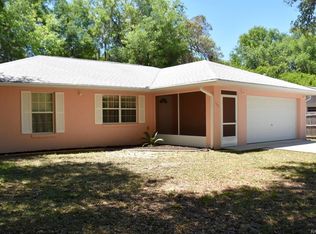Sold for $240,000
$240,000
122 S Rooks Ave, Inverness, FL 34453
3beds
1,256sqft
Single Family Residence
Built in 2018
9,583.2 Square Feet Lot
$238,600 Zestimate®
$191/sqft
$1,625 Estimated rent
Home value
$238,600
$210,000 - $272,000
$1,625/mo
Zestimate® history
Loading...
Owner options
Explore your selling options
What's special
Sellers are offering a $5,000 credit toward buyer’s closing costs with an acceptable offer! This turn-key 2018-built home in Inverness — proudly known as “Small Town Done Right” — is move-in ready and packed with thoughtful upgrades. Featuring 3 bedrooms, 2 bathrooms, and a desirable split floor plan, this well-maintained home offers comfort, functionality, and style. The main living area is open and bright, highlighted by a cathedral ceiling that adds a sense of space and character. The kitchen includes newer stainless steel appliances and flows seamlessly into the dining and living areas — perfect for both entertaining and everyday living. The spacious primary suite is privately tucked away and includes a walk-in closet, an oversized vanity, and a walk-in shower. On the opposite side of the home, two additional bedrooms share a second full bathroom with a tub/shower combo — ideal for guests, children, or a home office setup. Upgrades throughout the home include window treatments, a whole-home water treatment system, and a fully fenced backyard for privacy, pets, or outdoor enjoyment. The 2-car garage offers added storage, and the home is ready for a quick close with immediate occupancy available. Located just 20 minutes from Crystal River and the Gulf, 45 minutes to Ocala, and a little over an hour to both Tampa and Orlando — this home offers small-town charm with easy access to major Florida destinations. Don’t miss your chance to own this beautifully maintained, move-in ready home!
Zillow last checked: 8 hours ago
Listing updated: July 15, 2025 at 08:09am
Listed by:
Chelsea Adams 352-201-8715,
Keller Williams Realty - Elite Partners II
Bought with:
John Holloway Jr., 3051065
The Holloway Group
Tiffany Peri, 3422938
The Holloway Group
Source: Realtors Association of Citrus County,MLS#: 844793 Originating MLS: Realtors Association of Citrus County
Originating MLS: Realtors Association of Citrus County
Facts & features
Interior
Bedrooms & bathrooms
- Bedrooms: 3
- Bathrooms: 2
- Full bathrooms: 2
Heating
- Heat Pump
Cooling
- Central Air, Electric
Appliances
- Included: Dishwasher, Electric Cooktop, Electric Oven, Microwave, Refrigerator, Water Softener Owned, Water Heater
- Laundry: In Garage
Features
- Cathedral Ceiling(s), Eat-in Kitchen, Laminate Counters, Primary Suite, Open Floorplan, Split Bedrooms, Shower Only, Separate Shower, Walk-In Closet(s), Window Treatments, Sliding Glass Door(s)
- Flooring: Carpet, Luxury Vinyl Plank
- Doors: Sliding Doors
- Windows: Blinds
Interior area
- Total structure area: 1,756
- Total interior livable area: 1,256 sqft
Property
Parking
- Total spaces: 2
- Parking features: Attached, Concrete, Driveway, Garage, Garage Door Opener
- Attached garage spaces: 2
- Has uncovered spaces: Yes
Features
- Levels: One
- Stories: 1
- Exterior features: Concrete Driveway
- Pool features: None
- Fencing: Wood
Lot
- Size: 9,583 sqft
- Features: Cleared
Details
- Parcel number: 3523781
- Zoning: MDR
- Special conditions: Standard
Construction
Type & style
- Home type: SingleFamily
- Architectural style: One Story
- Property subtype: Single Family Residence
Materials
- Stucco
- Foundation: Block, Slab
- Roof: Asphalt,Shingle
Condition
- New construction: No
- Year built: 2018
Utilities & green energy
- Sewer: Septic Tank
- Water: Well
Community & neighborhood
Security
- Security features: Smoke Detector(s)
Location
- Region: Inverness
- Subdivision: Inverness Highlands North
Other
Other facts
- Listing terms: Cash,Conventional,FHA,VA Loan
- Road surface type: Paved
Price history
| Date | Event | Price |
|---|---|---|
| 7/14/2025 | Sold | $240,000-2%$191/sqft |
Source: | ||
| 5/28/2025 | Pending sale | $244,900$195/sqft |
Source: | ||
| 5/20/2025 | Listed for sale | $244,900-1.4%$195/sqft |
Source: | ||
| 5/12/2025 | Listing removed | $248,500$198/sqft |
Source: | ||
| 5/10/2025 | Price change | $248,500-0.4%$198/sqft |
Source: | ||
Public tax history
| Year | Property taxes | Tax assessment |
|---|---|---|
| 2024 | $1,546 +2.9% | $134,114 +3% |
| 2023 | $1,502 +6.9% | $130,208 +3% |
| 2022 | $1,405 +4.3% | $126,416 +3% |
Find assessor info on the county website
Neighborhood: 34453
Nearby schools
GreatSchools rating
- NACitrus Virtual Instruction ProgramGrades: K-12Distance: 2.4 mi
- 4/10Inverness Middle SchoolGrades: 6-8Distance: 2 mi
- 4/10Citrus High SchoolGrades: 9-12Distance: 2.6 mi
Schools provided by the listing agent
- Elementary: Hernando Elementary
- Middle: Inverness Middle
- High: Citrus High
Source: Realtors Association of Citrus County. This data may not be complete. We recommend contacting the local school district to confirm school assignments for this home.
Get pre-qualified for a loan
At Zillow Home Loans, we can pre-qualify you in as little as 5 minutes with no impact to your credit score.An equal housing lender. NMLS #10287.
Sell with ease on Zillow
Get a Zillow Showcase℠ listing at no additional cost and you could sell for —faster.
$238,600
2% more+$4,772
With Zillow Showcase(estimated)$243,372

